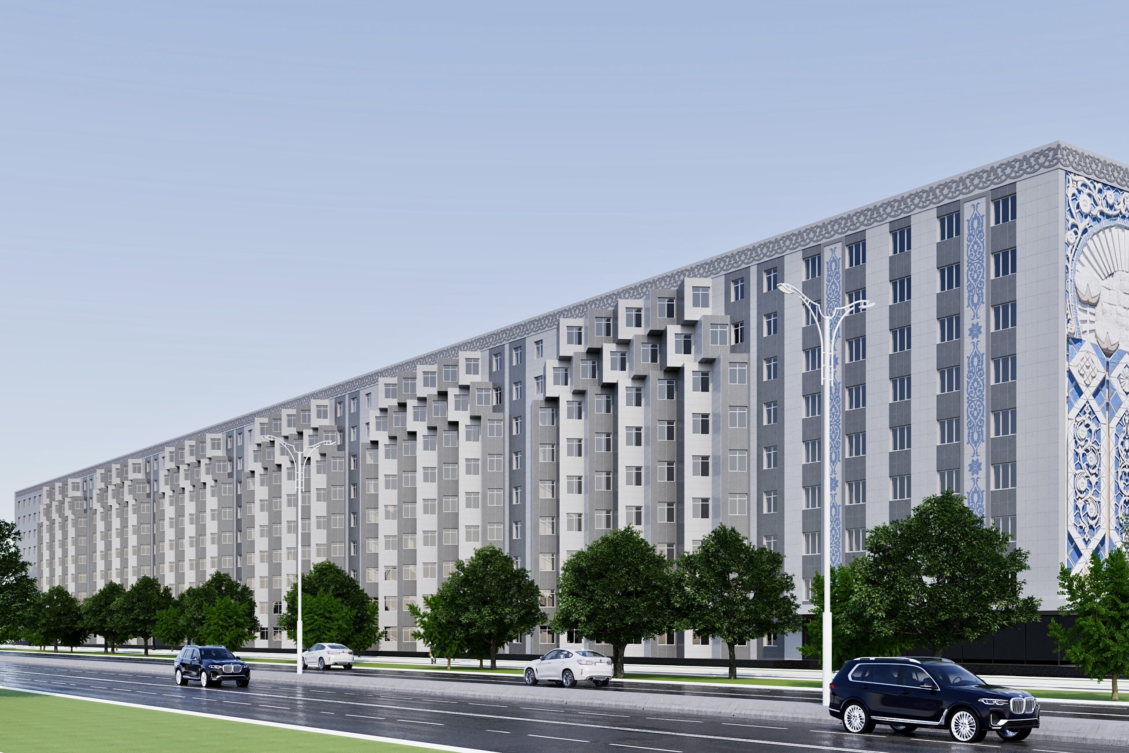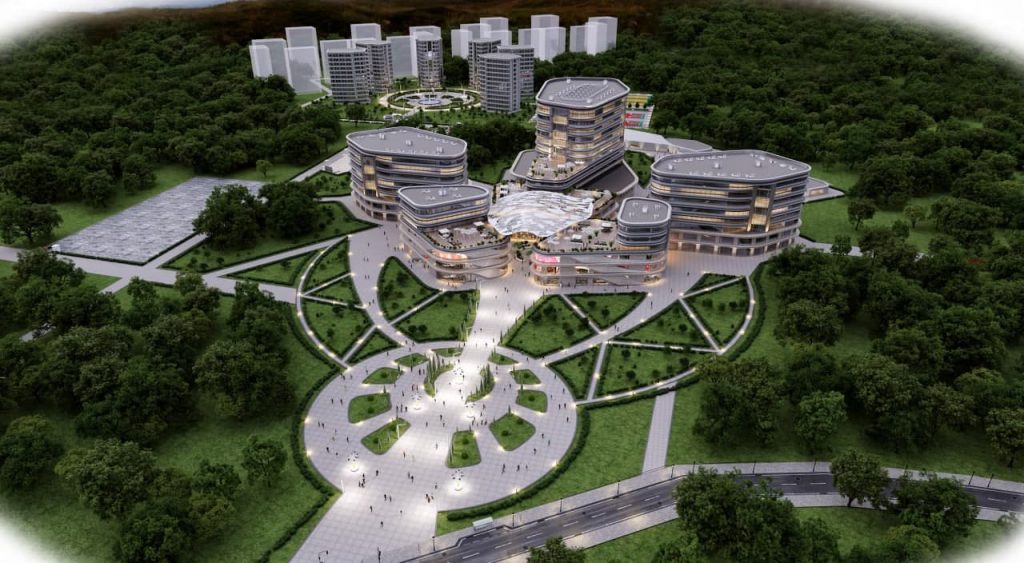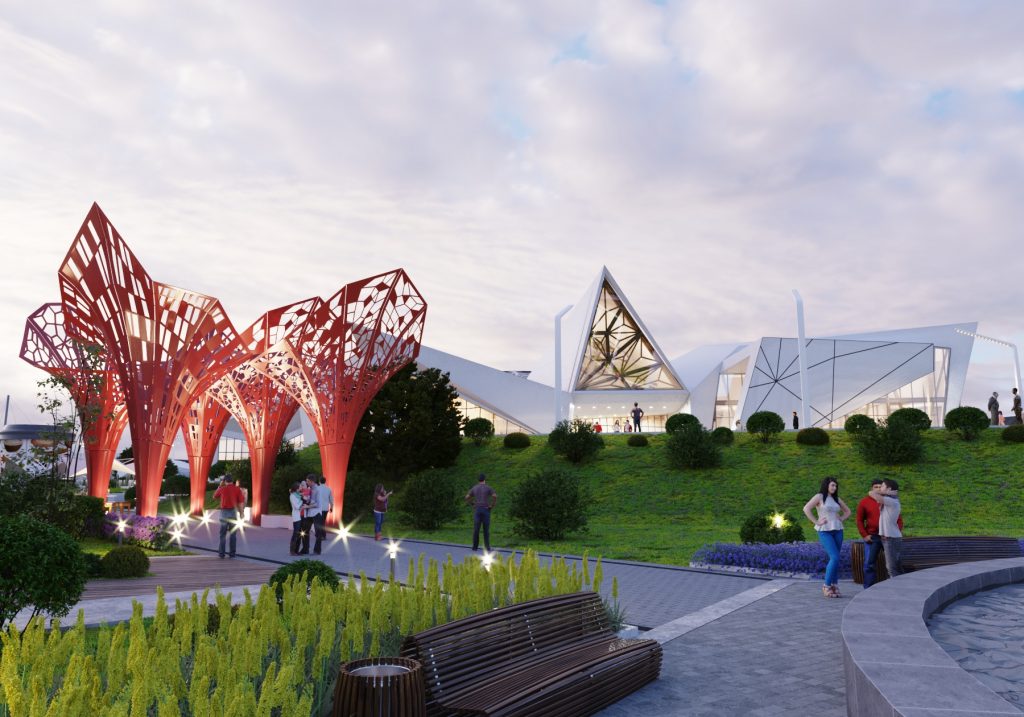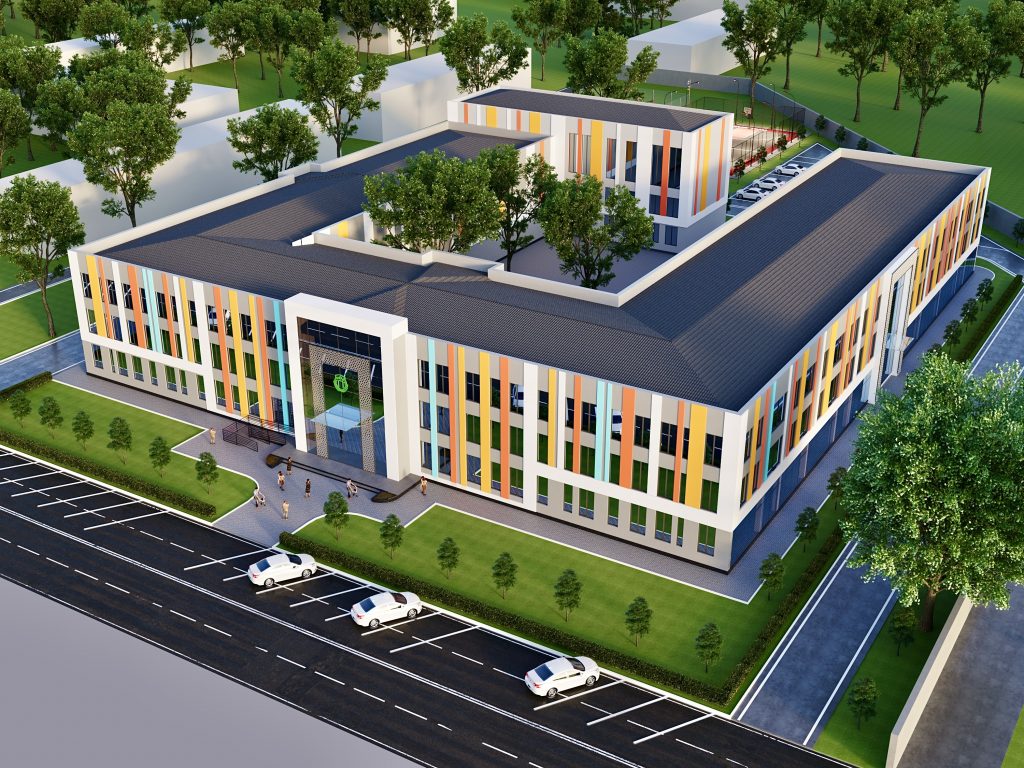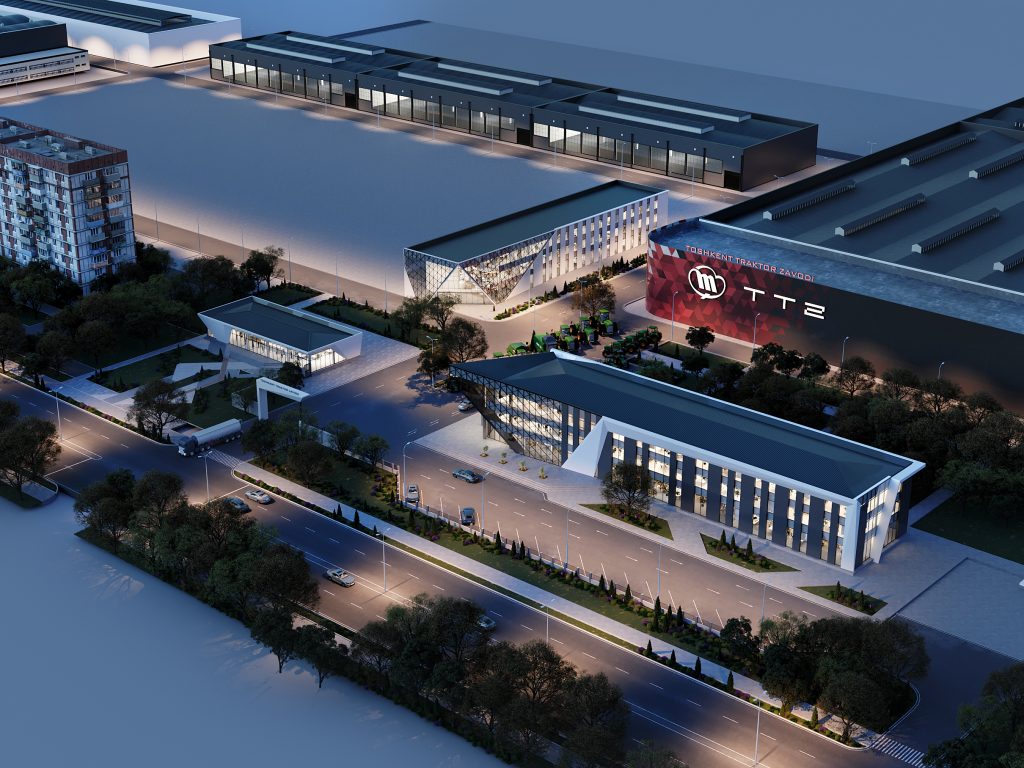The bureau’s team developed the architectural concept for façade renovation and a complete set of project documentation. Modern materials with enhanced thermal insulation and resistance to Tashkent’s climate conditions were used in the design. Special attention was given to the harmonious combination of color palettes and textures to make the façades appear visually light and contemporary.
