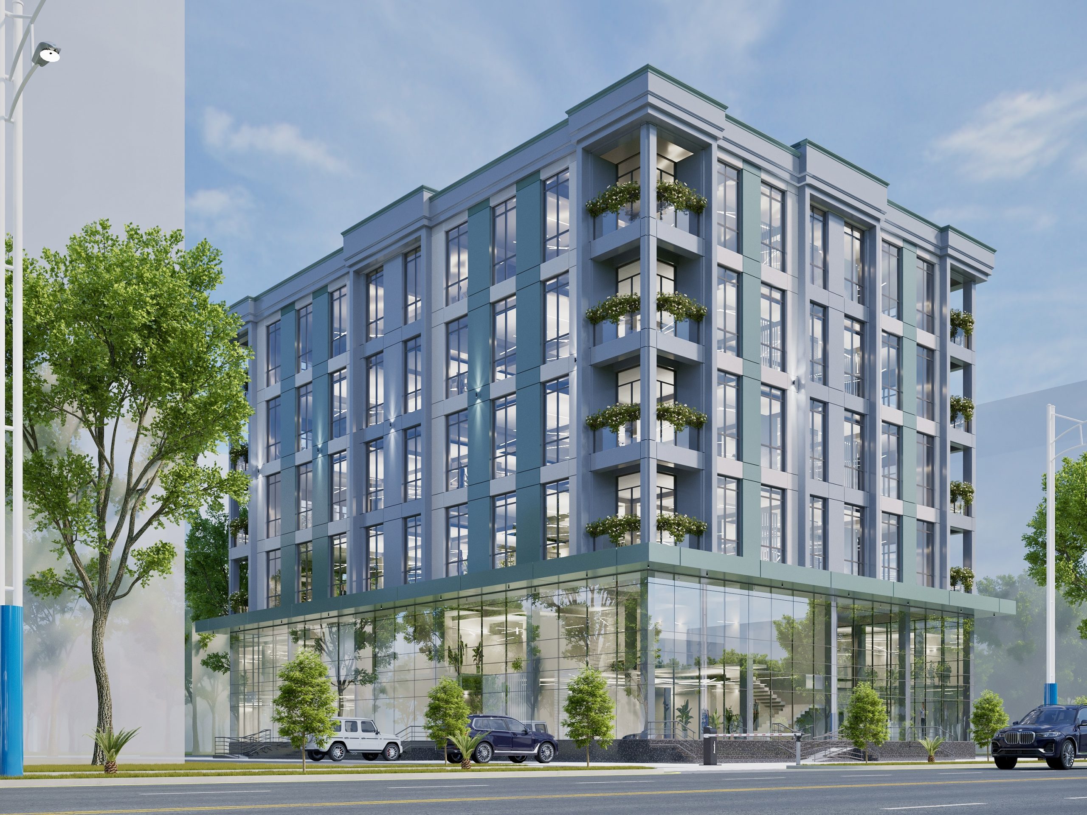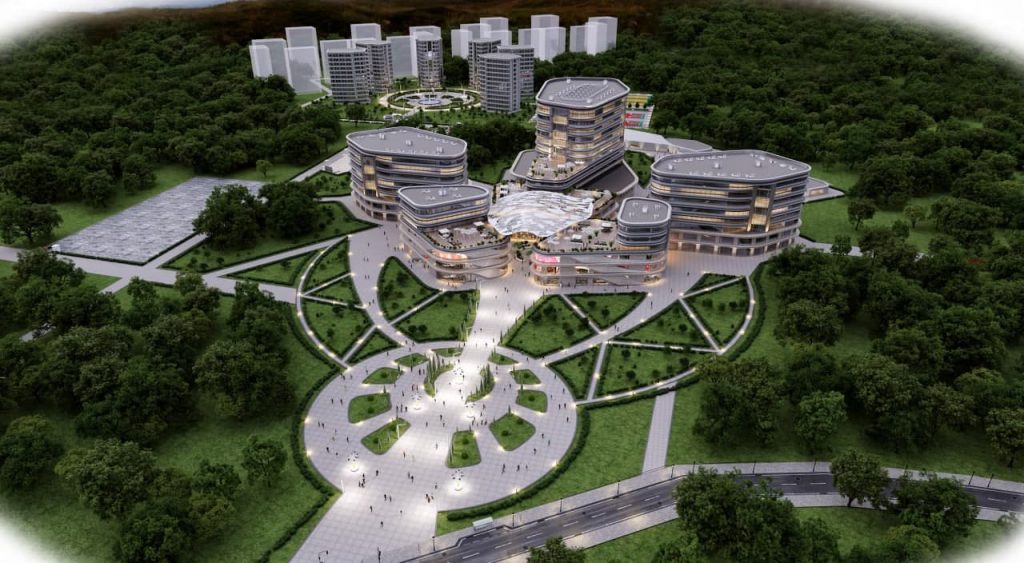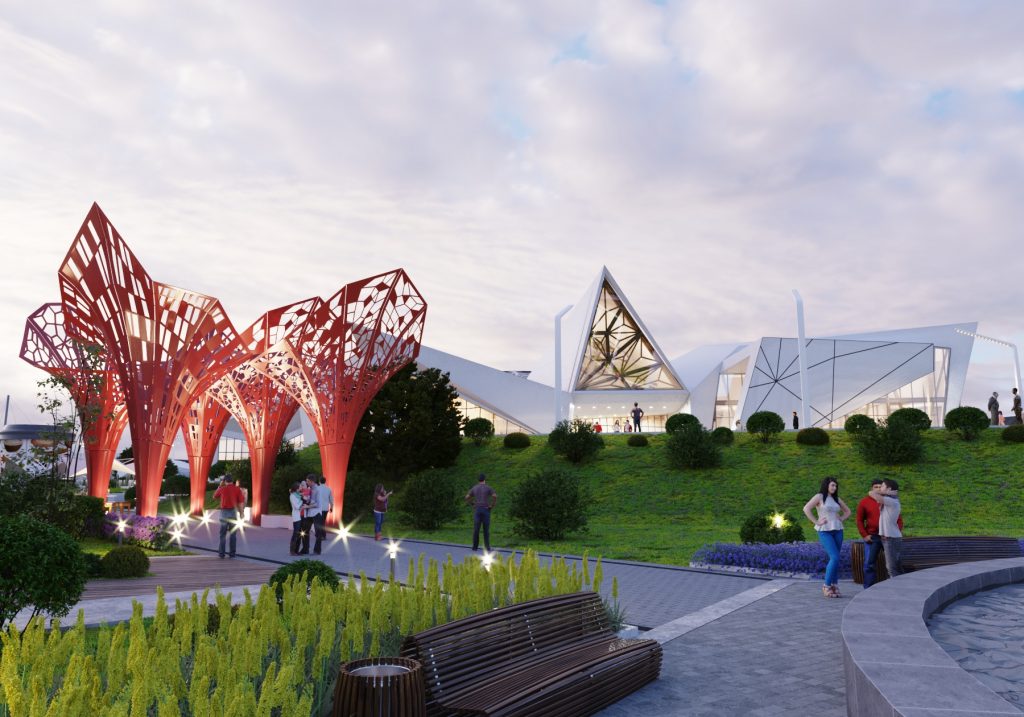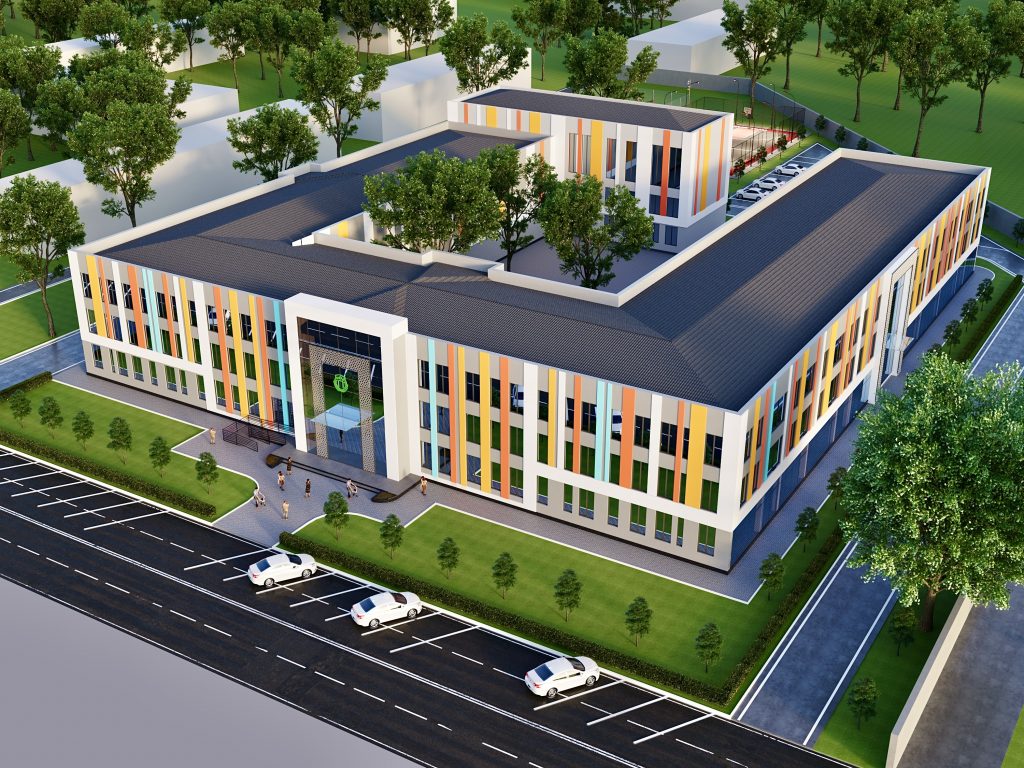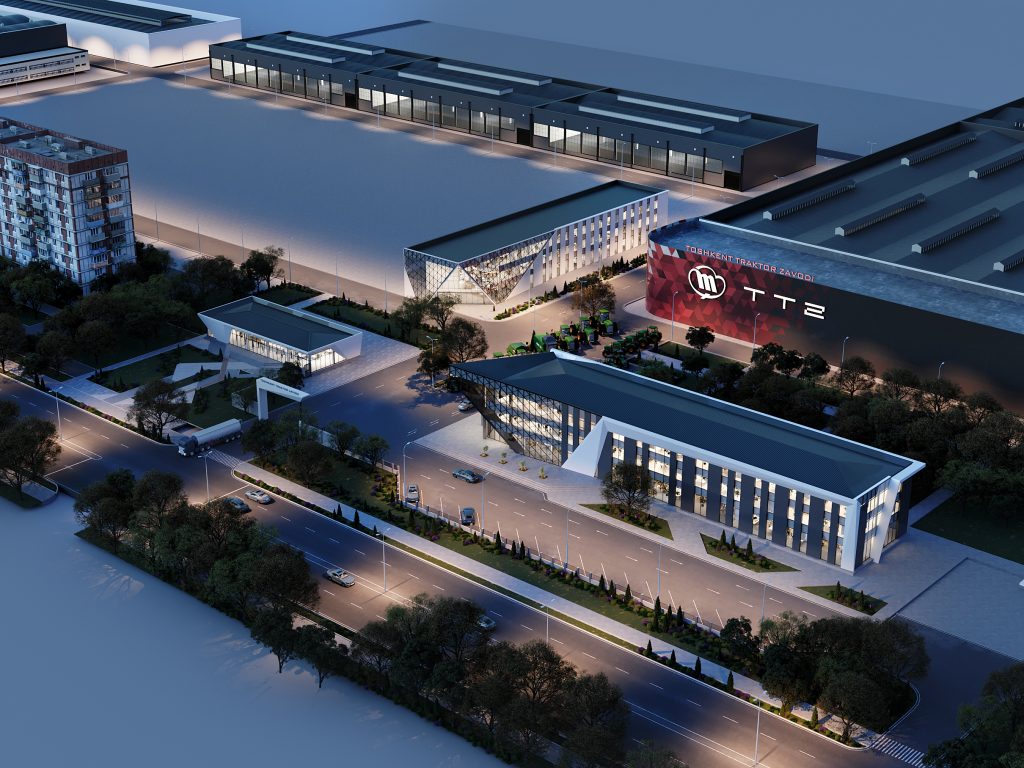The architectural bureau developed the concept of the facility within the framework of a public-private partnership (PPP) model, including layout solutions, façade architecture, and site landscaping. Special attention was given to the multifunctionality of the center and its accessibility for all age groups. The project incorporates modern approaches to energy efficiency, natural lighting, and adaptive architecture.
