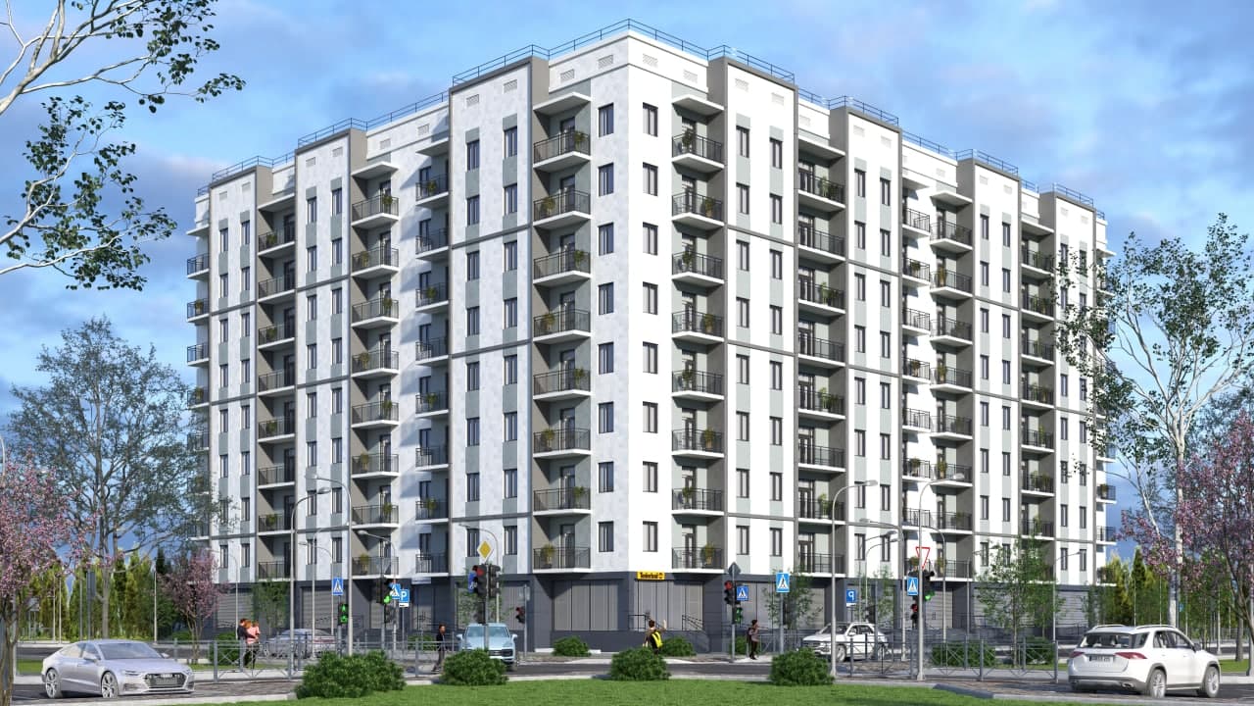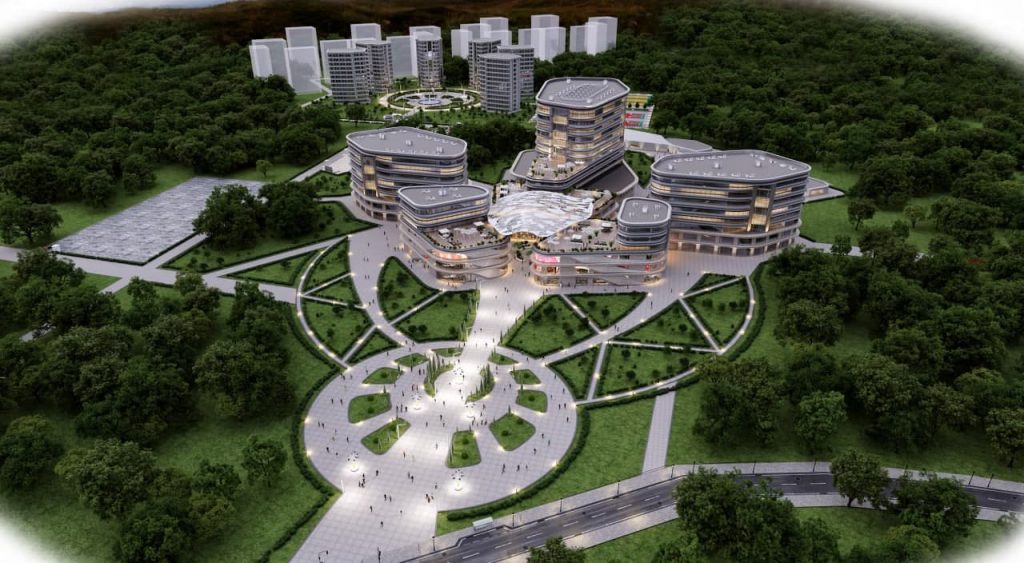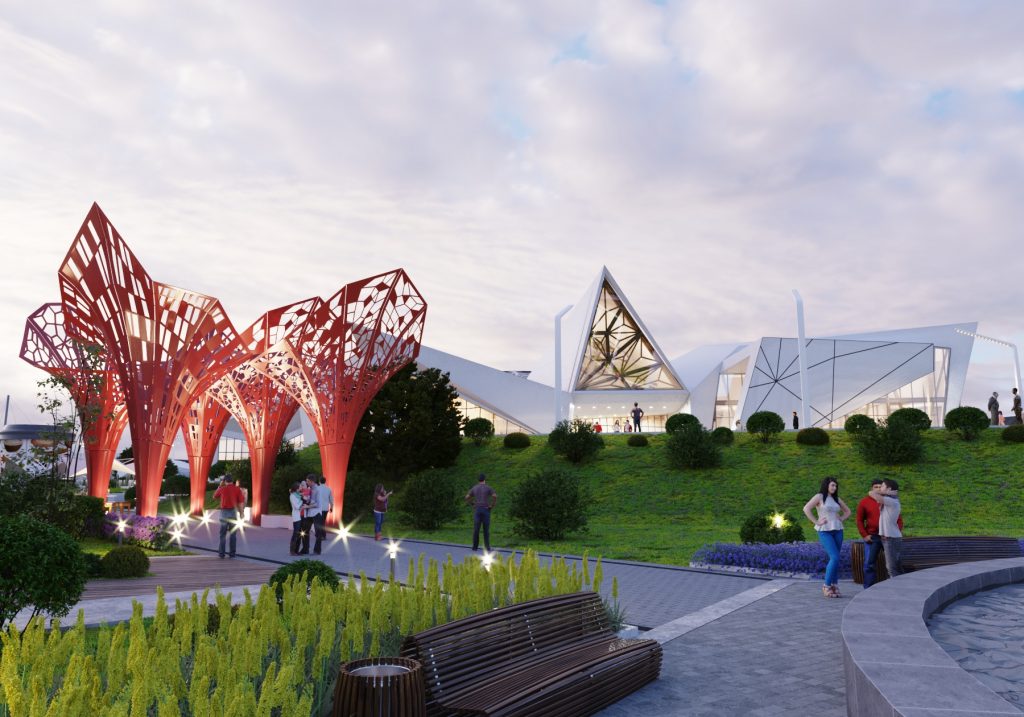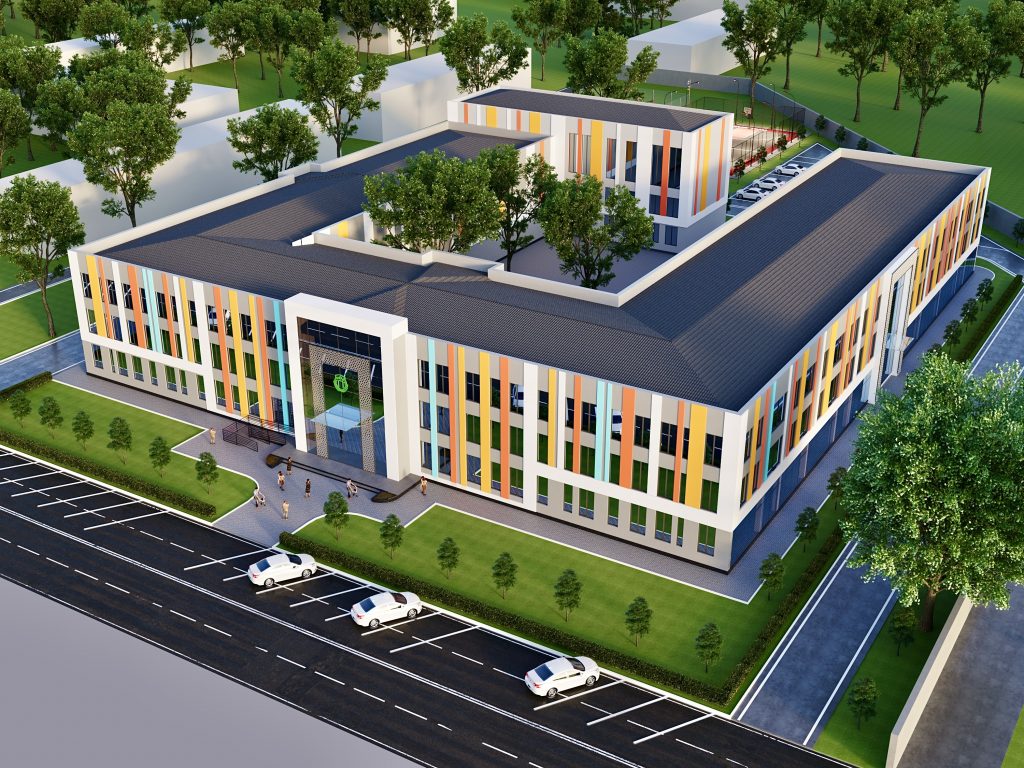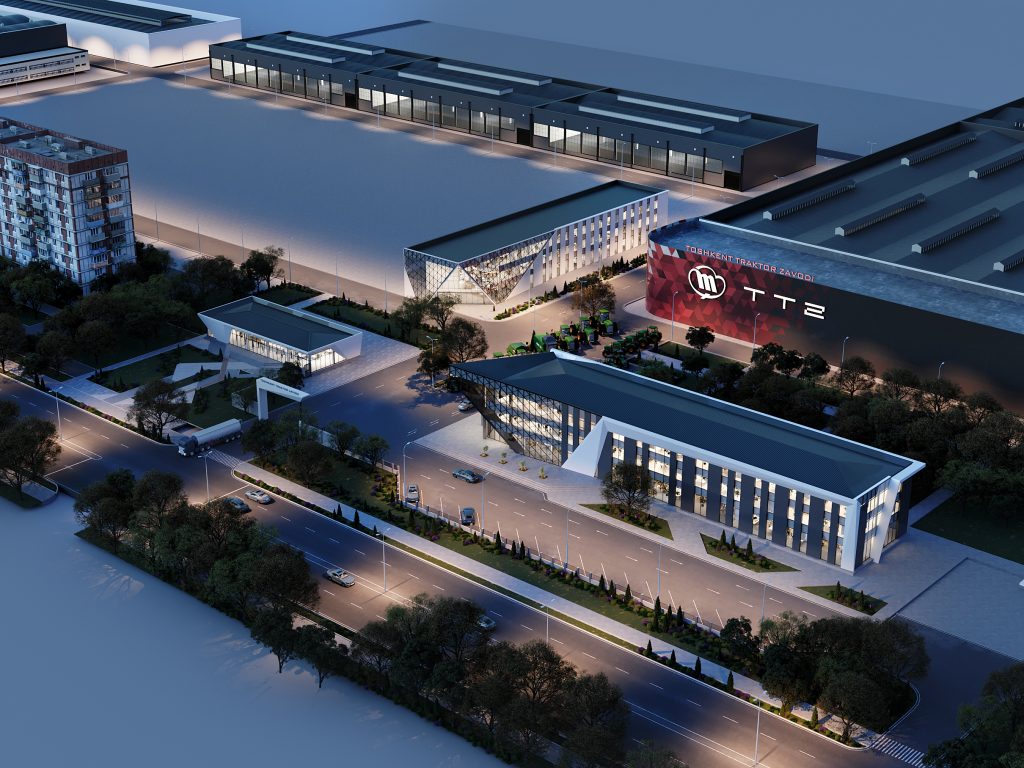The bureau developed the master plan and architectural concept of the complex, including residential and public buildings, transport infrastructure, and landscaping system. Special attention was given to balancing building density and green spaces, creating visual accents, panoramic views, and a strong urban identity. The concept is based on modern urban planning principles, BIM design, and energy-efficient solutions that ensure the sustainable development of the area.
