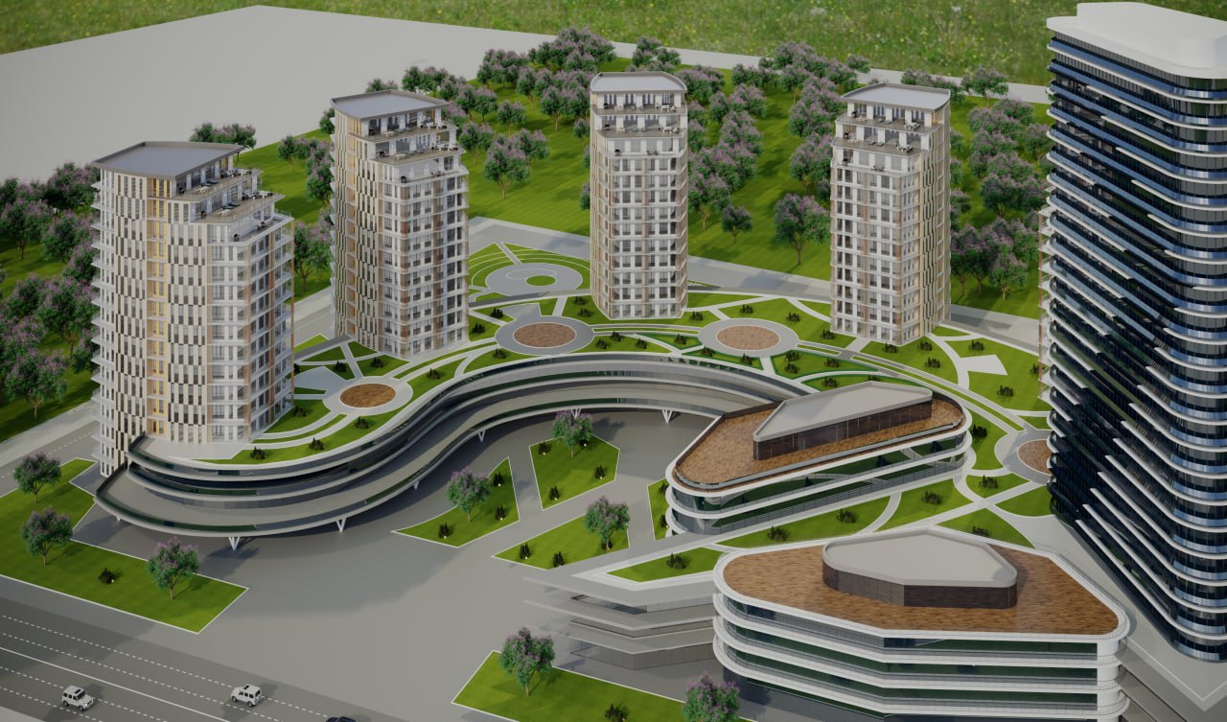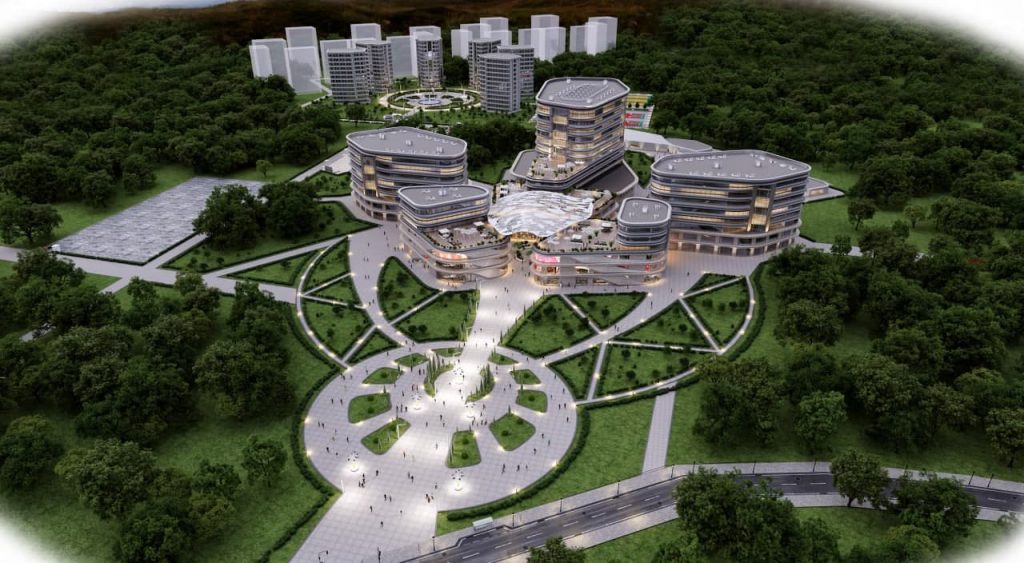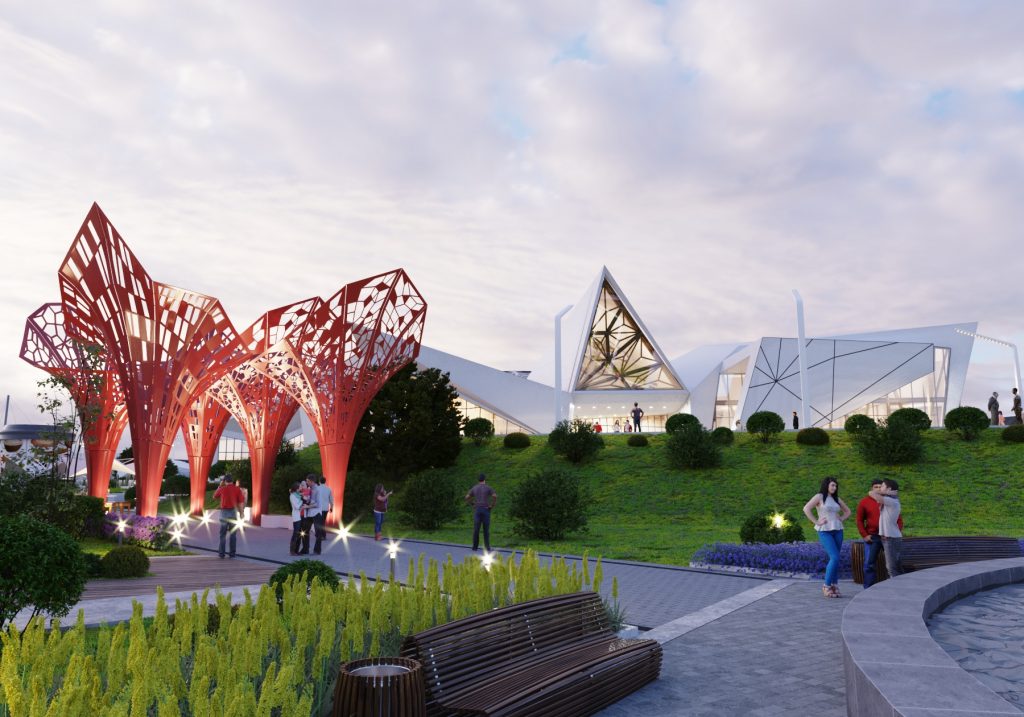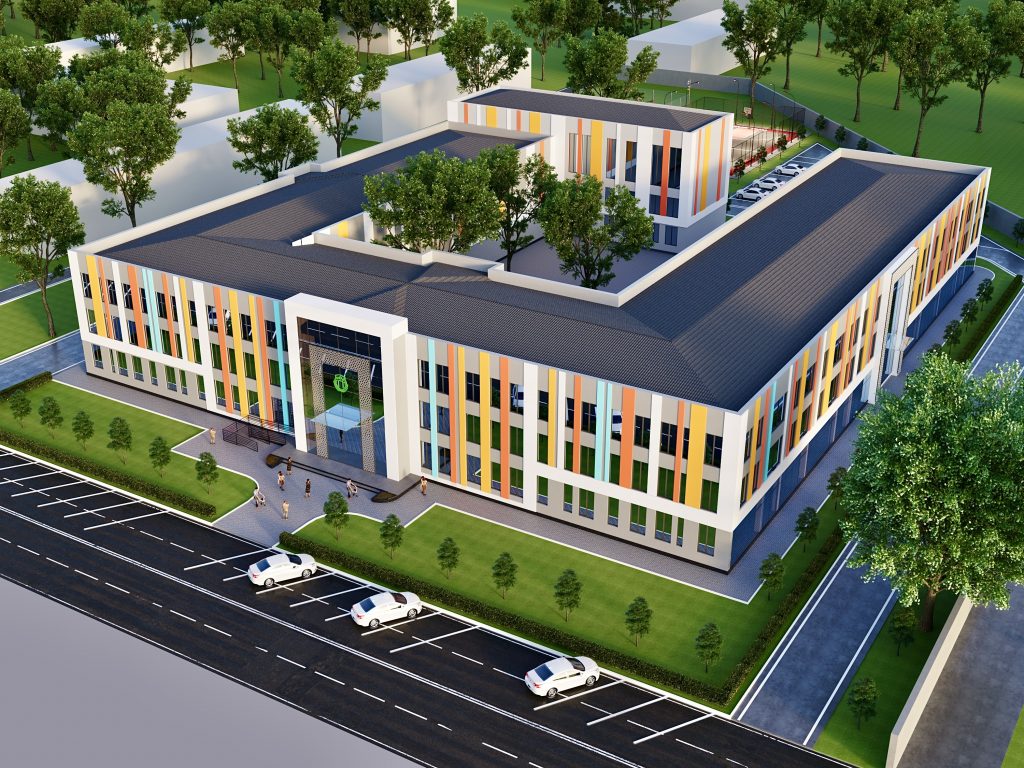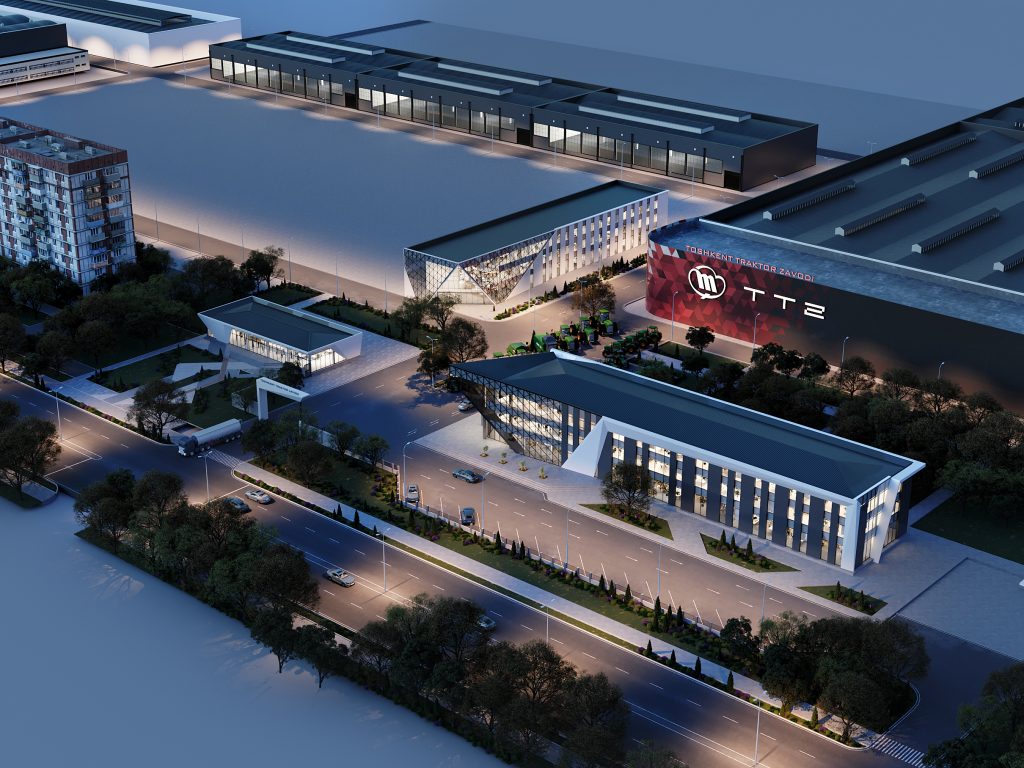Бюро подготовило проектное предложение, включающее генеральный план, архитектурные решения, планировочную структуру этажей и фасадную концепцию. Особое внимание уделено оптимизации производственных потоков, вертикальной логистике, системам вентиляции и освещения.
Фасады выполнены в лаконичном индустриальном стиле с использованием современных материалов, обеспечивающих долговечность и энергосбережение. Проект основан на принципах адаптивной архитектуры, позволяющей трансформировать внутренние пространства под разные виды производств.
