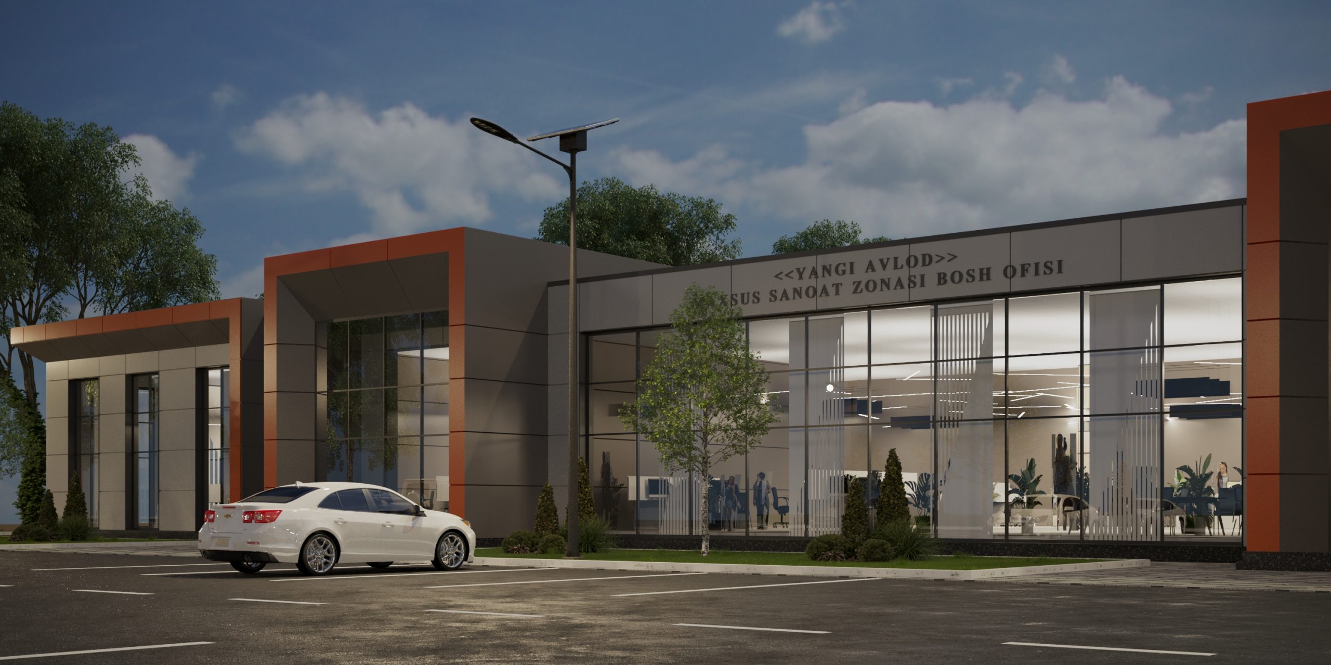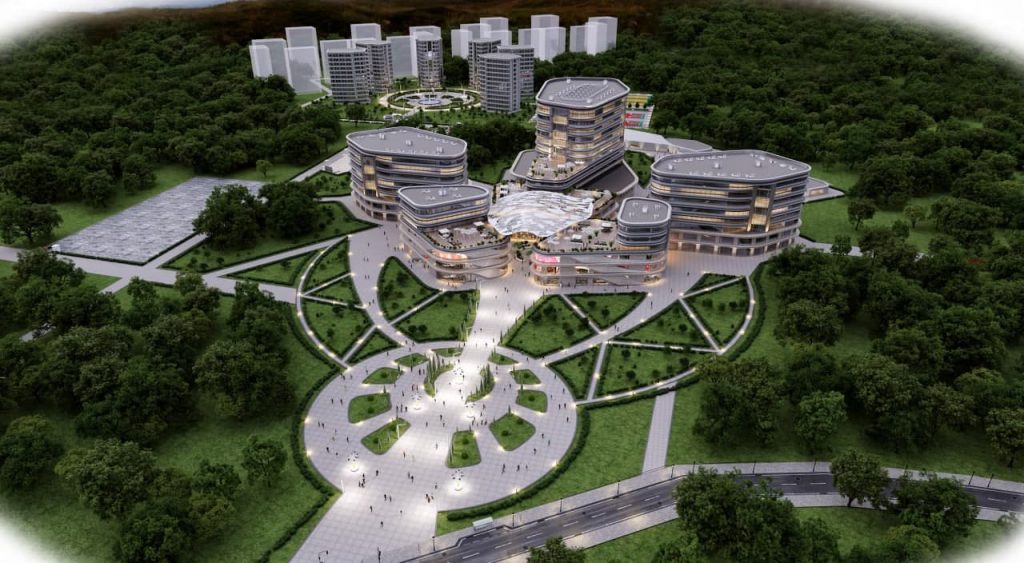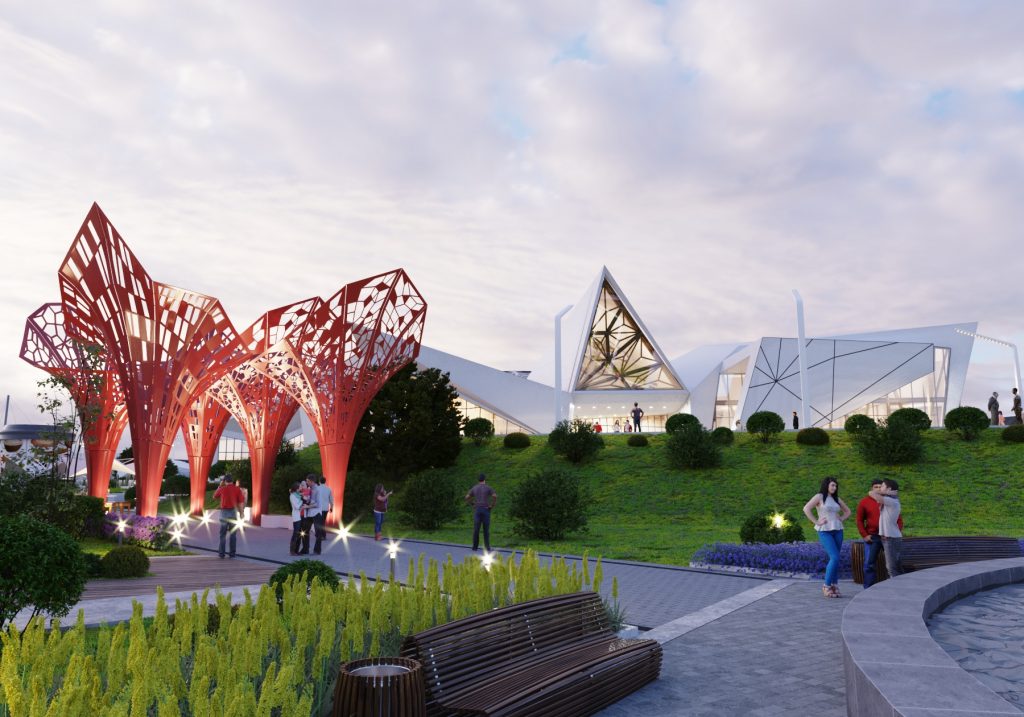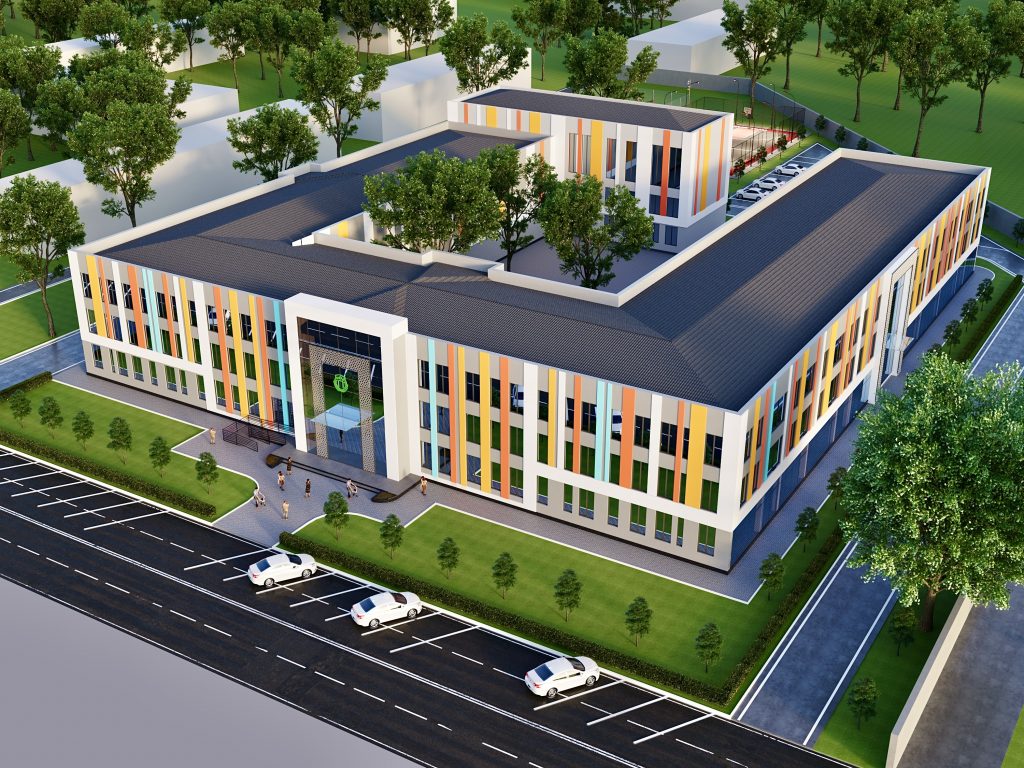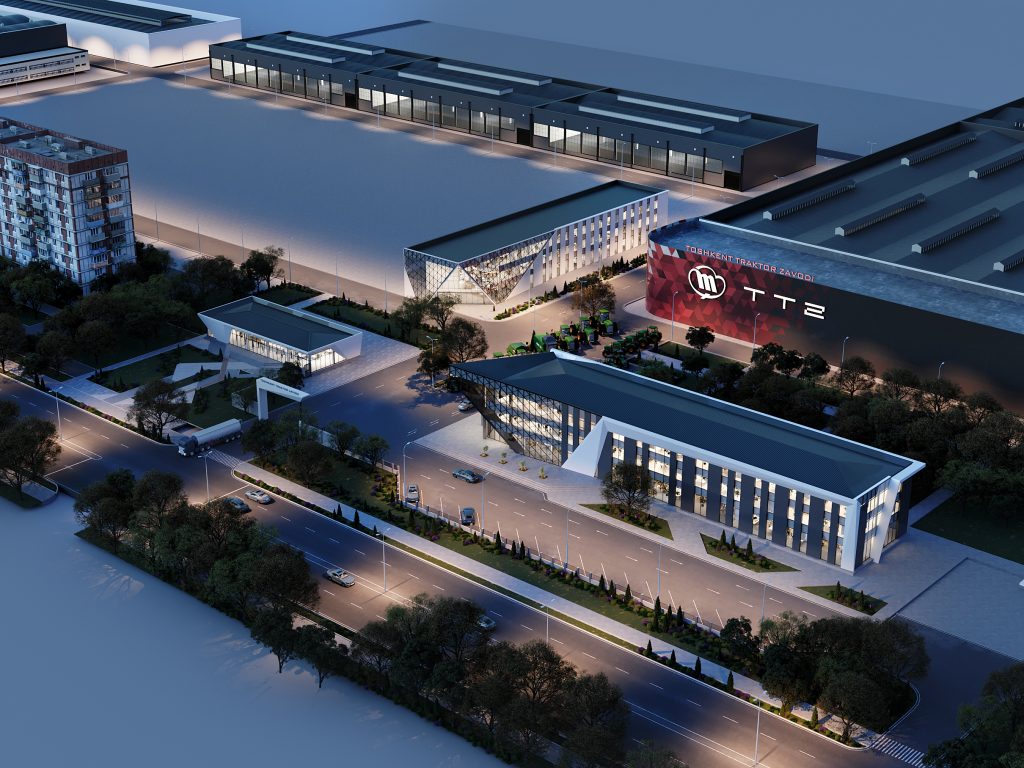The bureau carried out a full cycle of design work — from the architectural concept to detailed construction documentation. Special attention was given to functional zoning, natural lighting, and the building’s energy efficiency. The façade design is based on the principles of simplicity and technological aesthetics, emphasizing the business-oriented nature of the facility.
