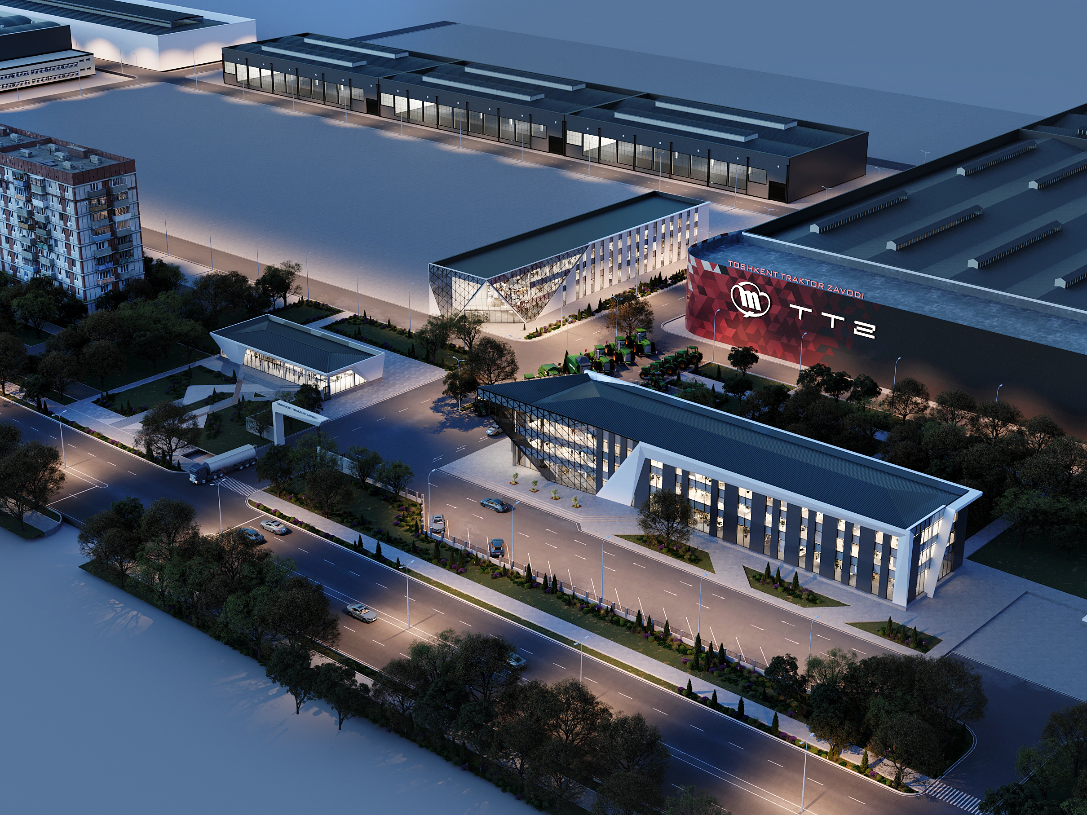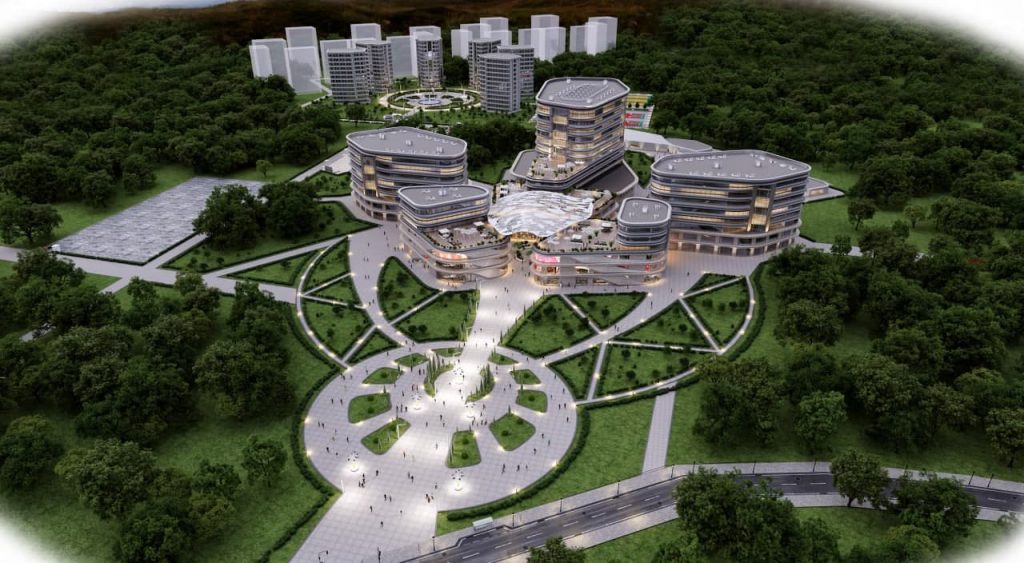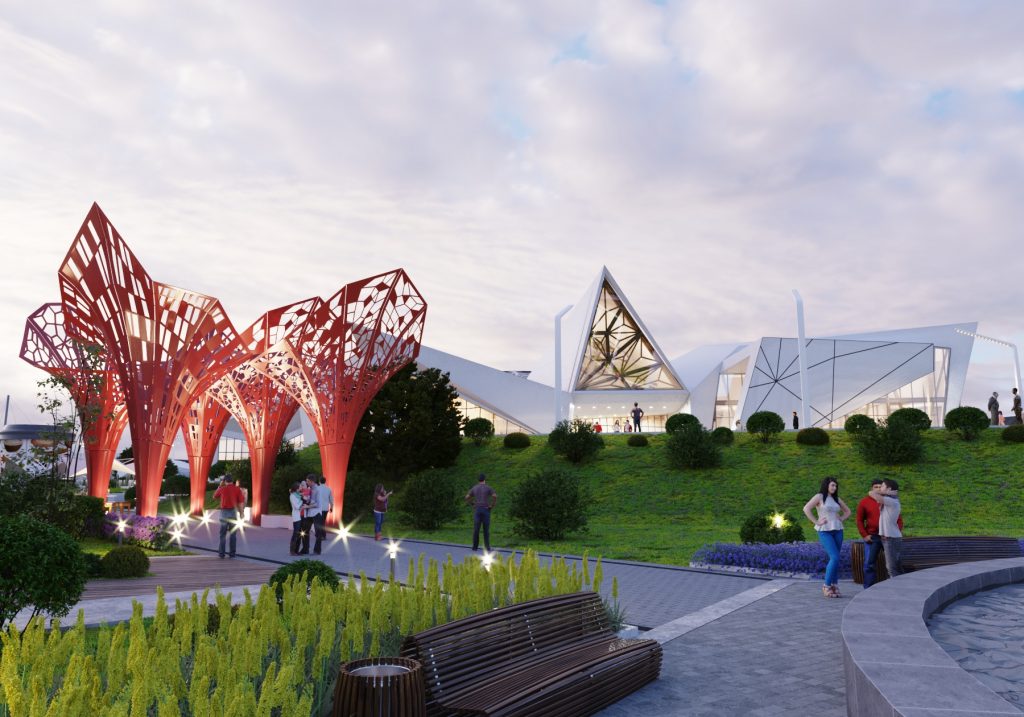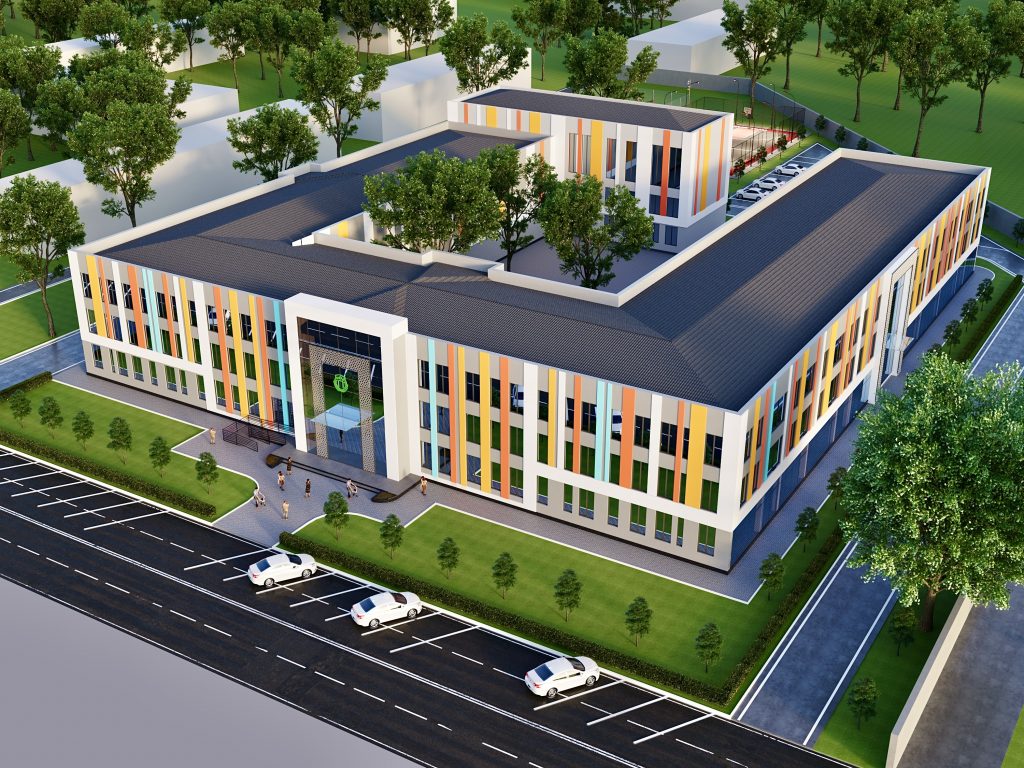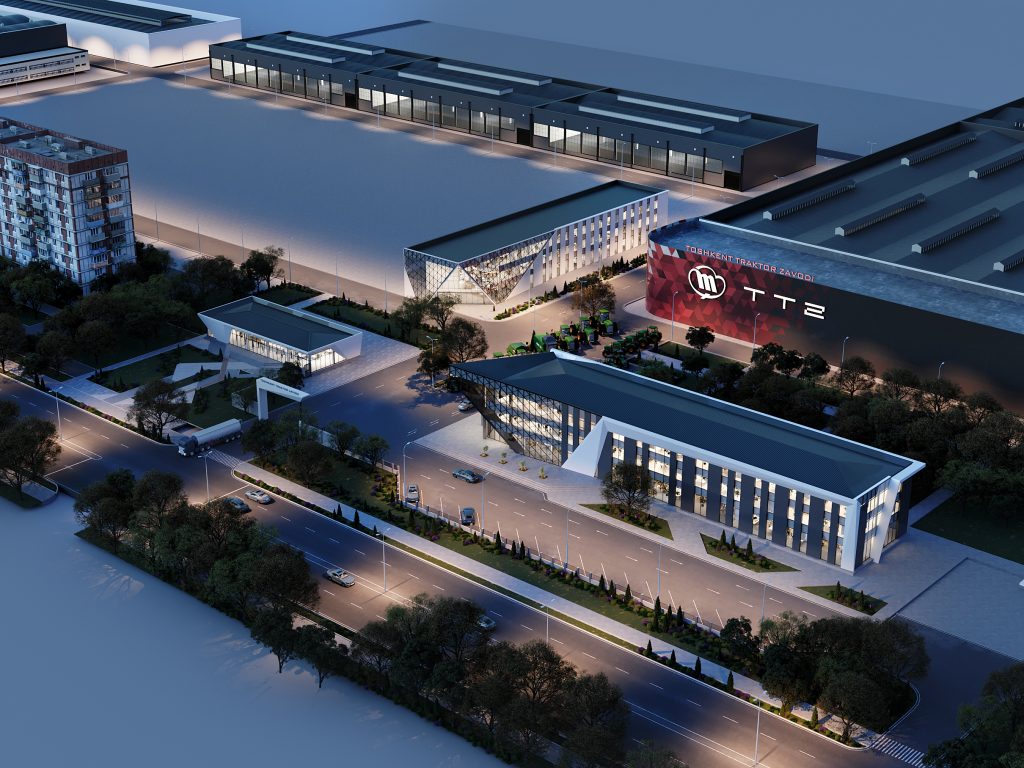The bureau developed the architectural and urban planning concept of the cluster, including the master plan, planning structure design, and functional zoning. The concept is based on the principles of energy efficiency, rational logistics, and modular construction. The cluster’s infrastructure includes modern production buildings, engineering networks, public areas, and landscaped spaces for employees. The project was implemented using BIM technologies, ensuring modeling accuracy and optimization of all engineering systems.
