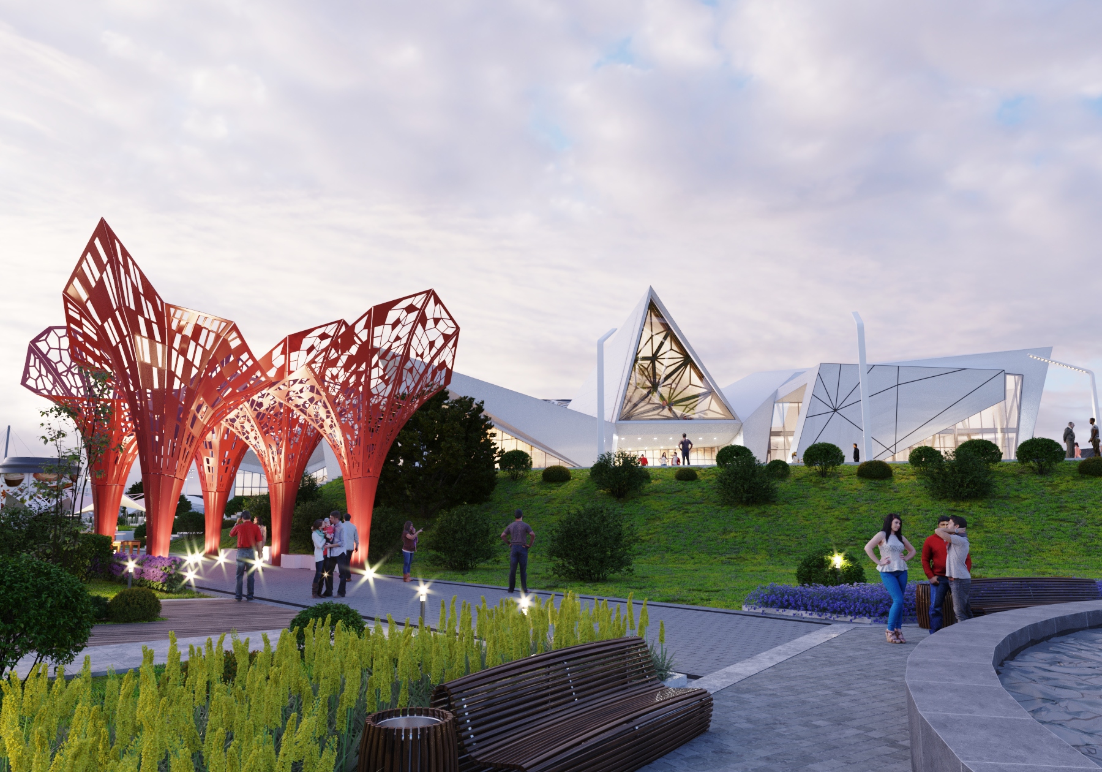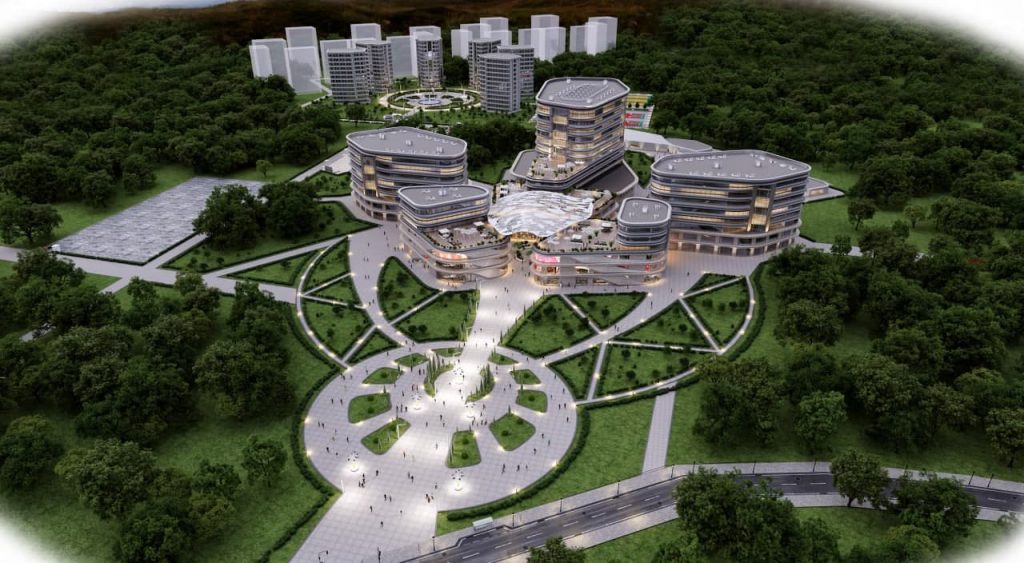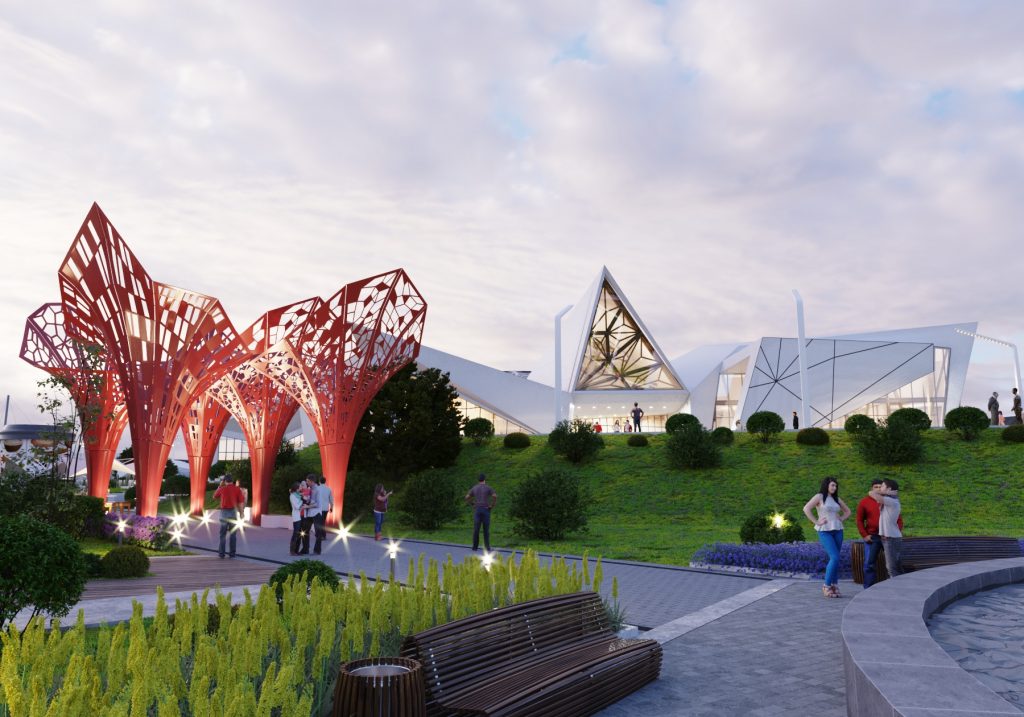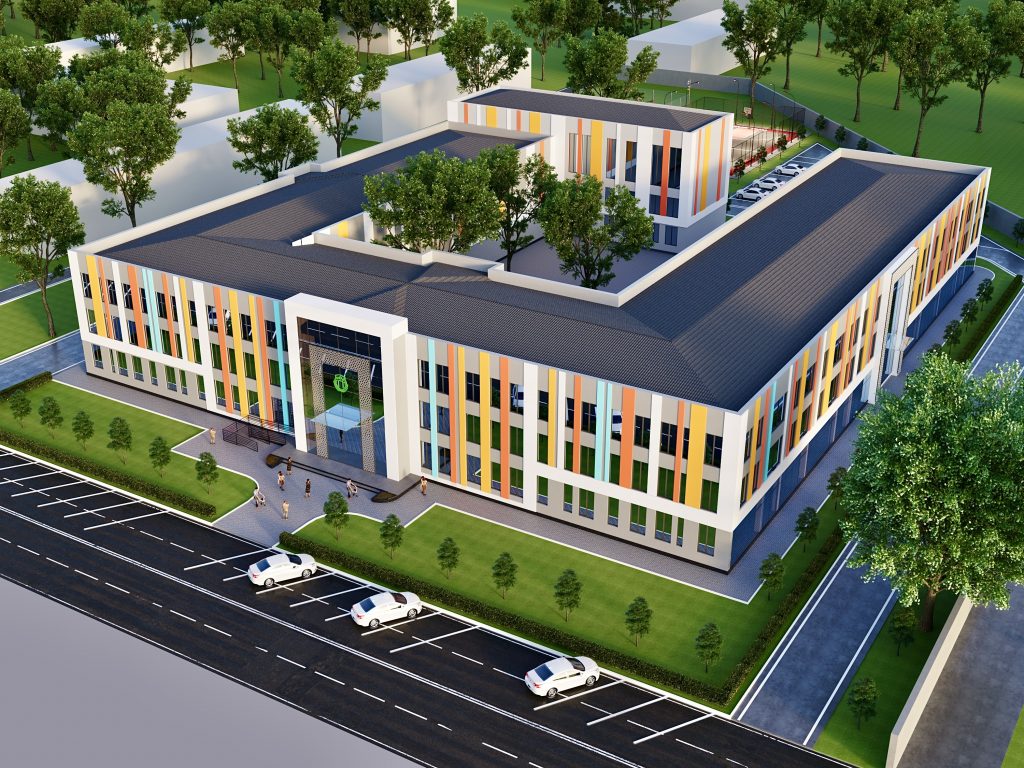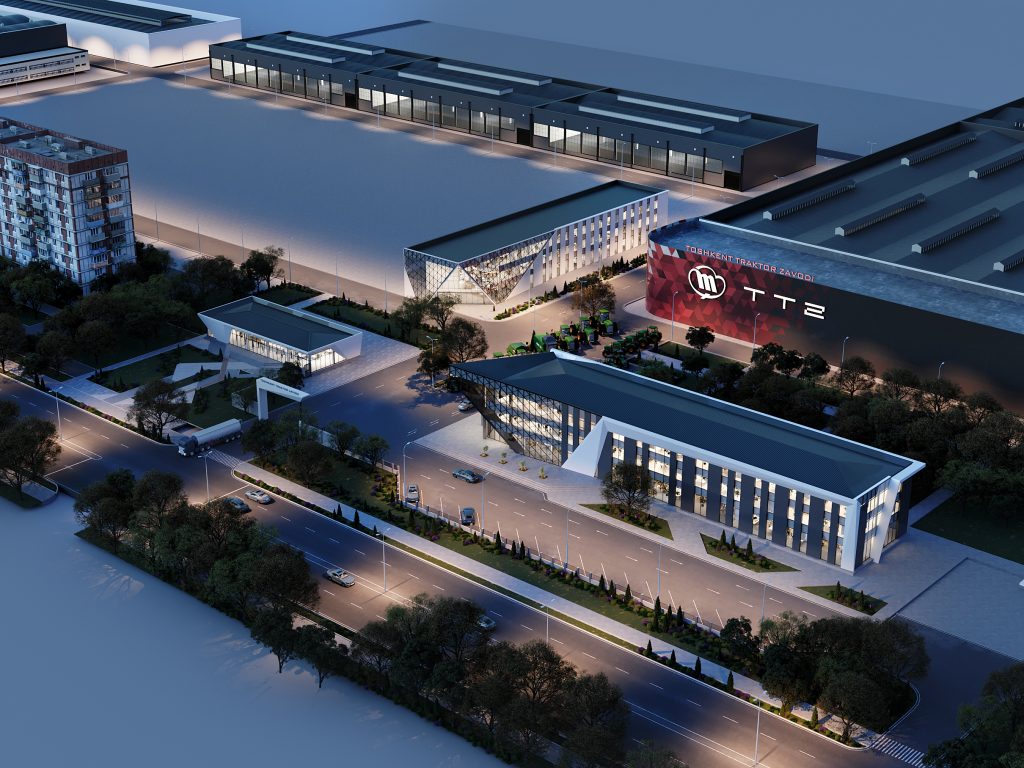The bureau developed the architectural and interior concept of the academy, including functional zoning, the design of common areas, and visual identity. Special attention was given to the transformability of spaces, acoustic comfort, and technological infrastructure. The façade design incorporates modern materials and energy-efficient systems that emphasize the innovative character of the educational institution.
