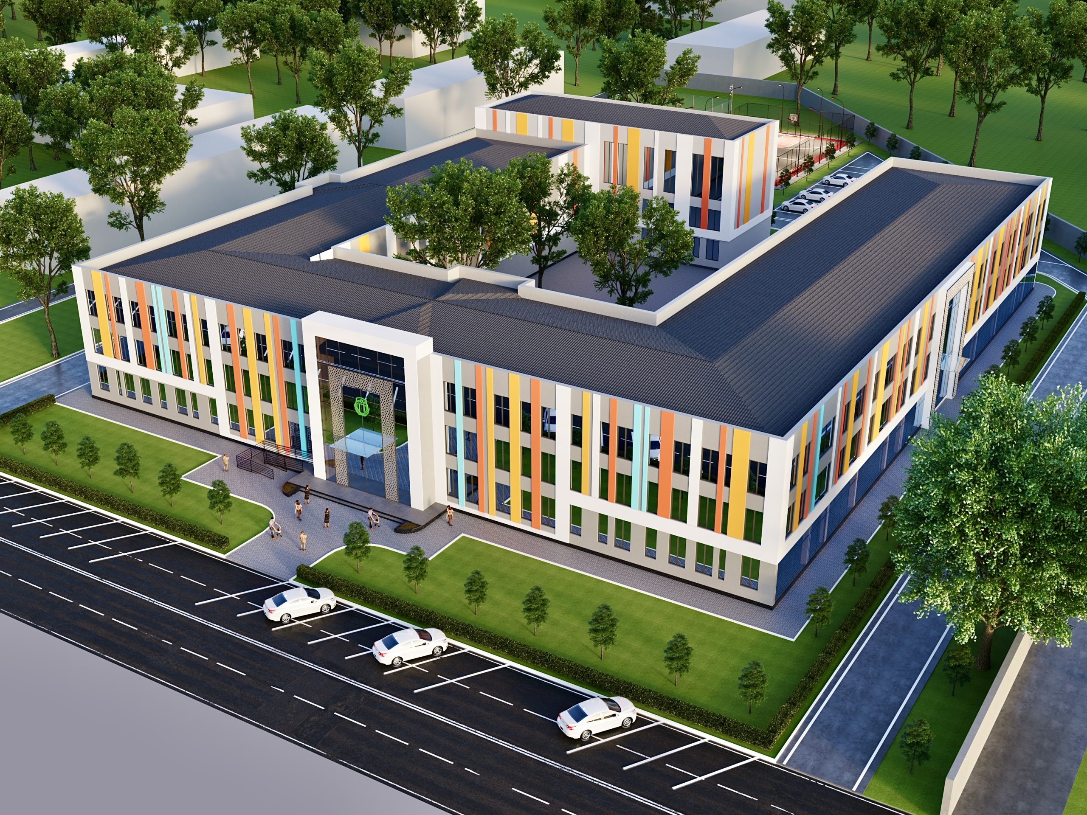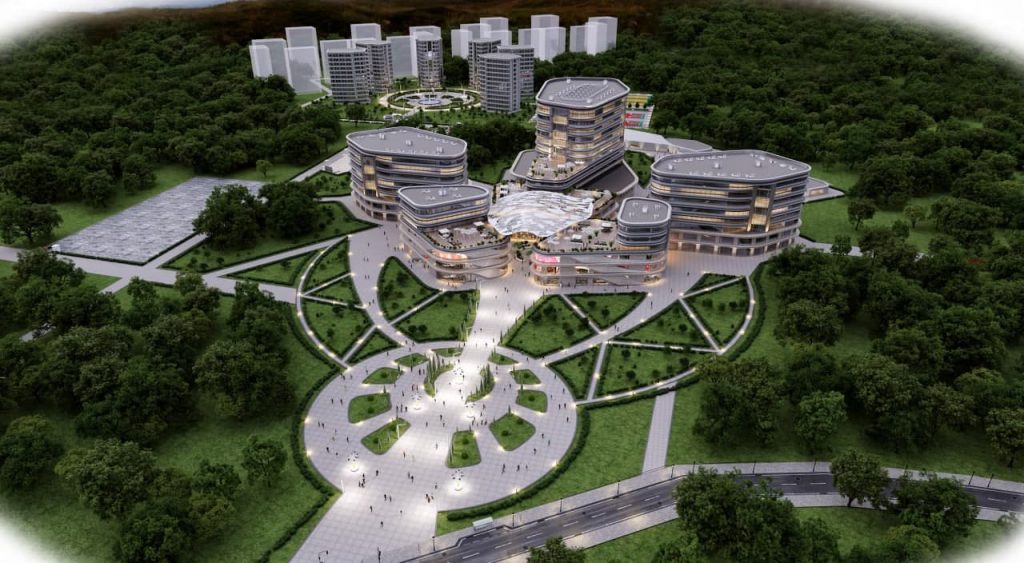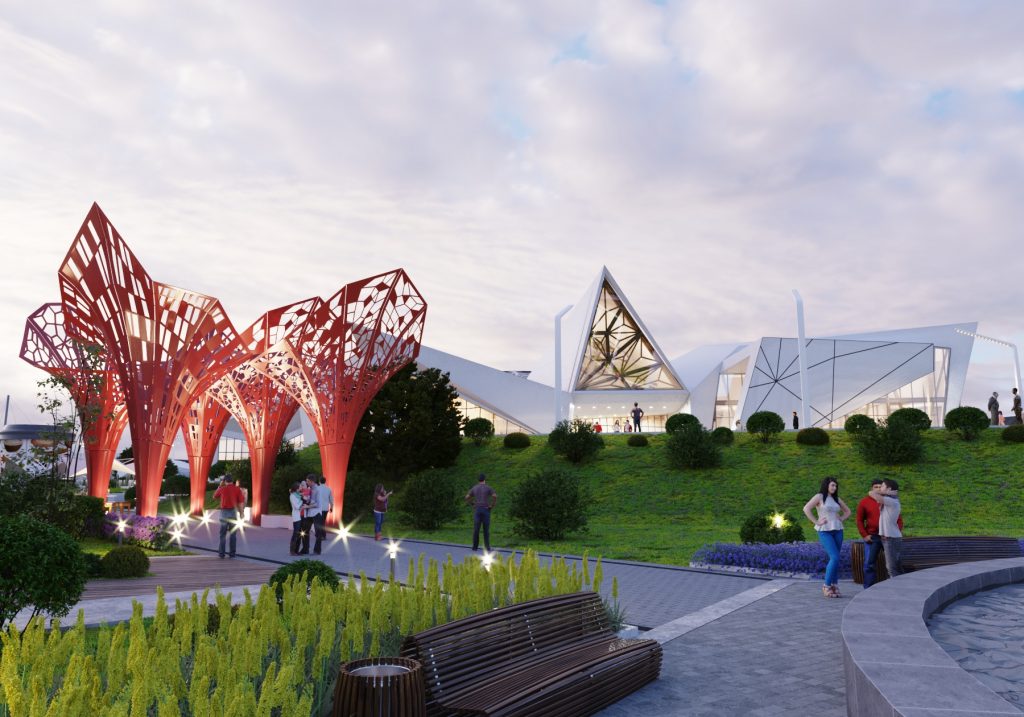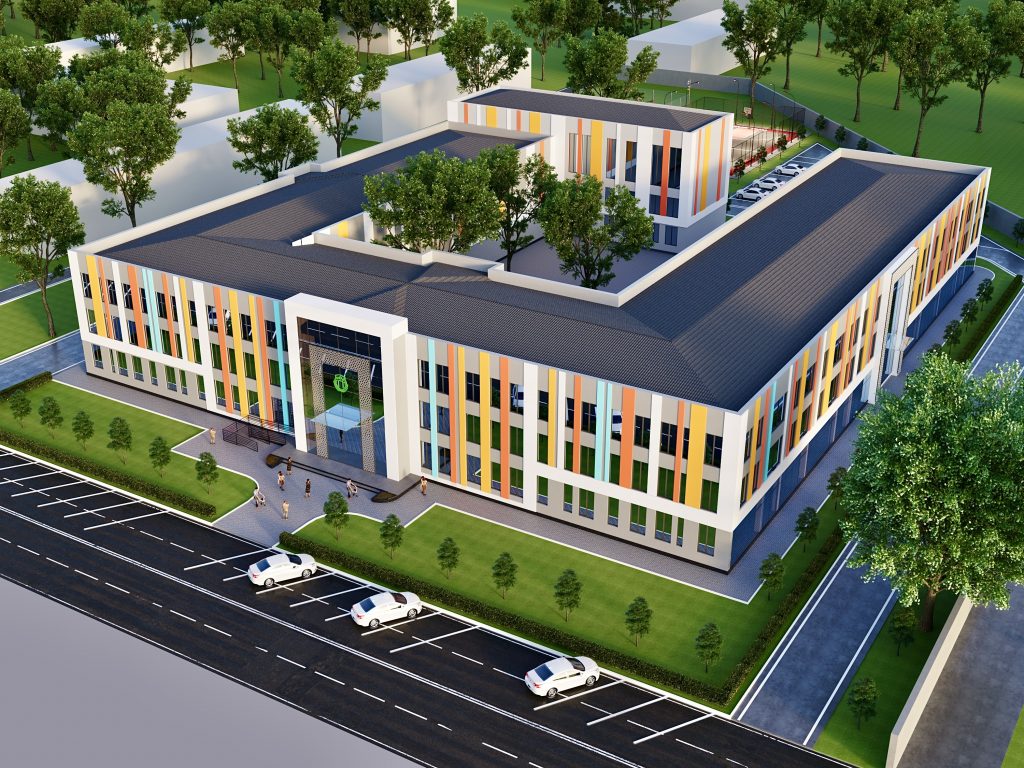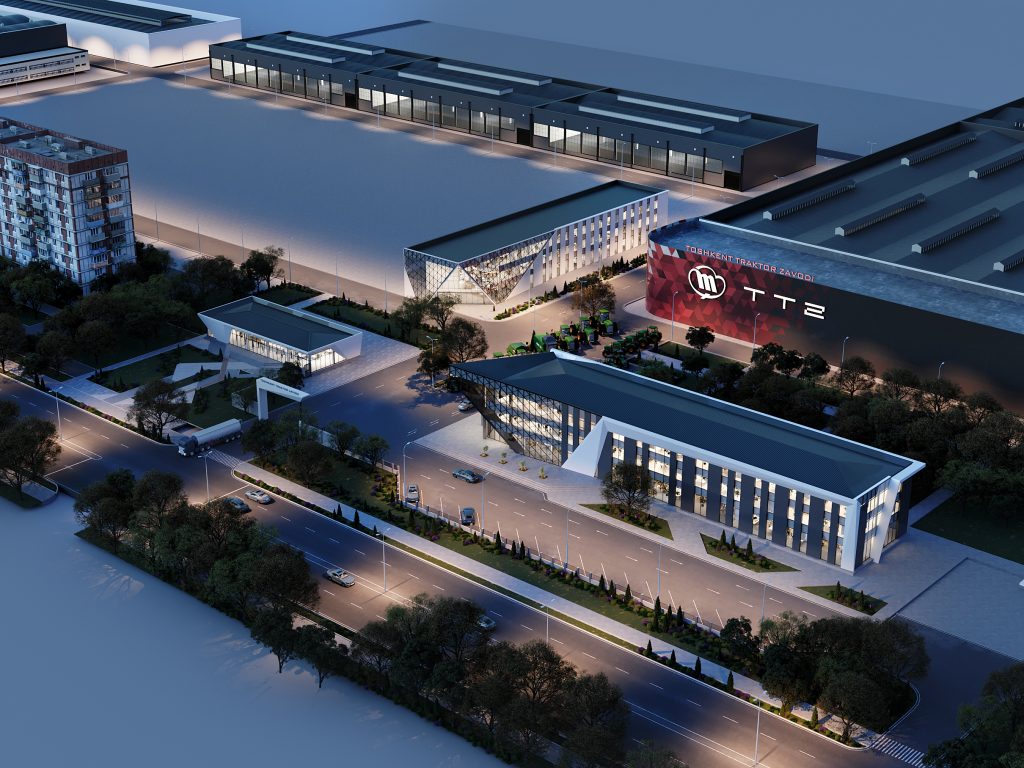The bureau developed the architectural and urban planning concept of the school — from the layout structure to the landscape design of the territory. The project is based on the principles of modularity, energy efficiency, and natural lighting. The architectural image is built around the idea of openness and support: the building features soft, fluid forms, spacious recreational areas, and green courtyards that promote students’ socialization and recovery.
