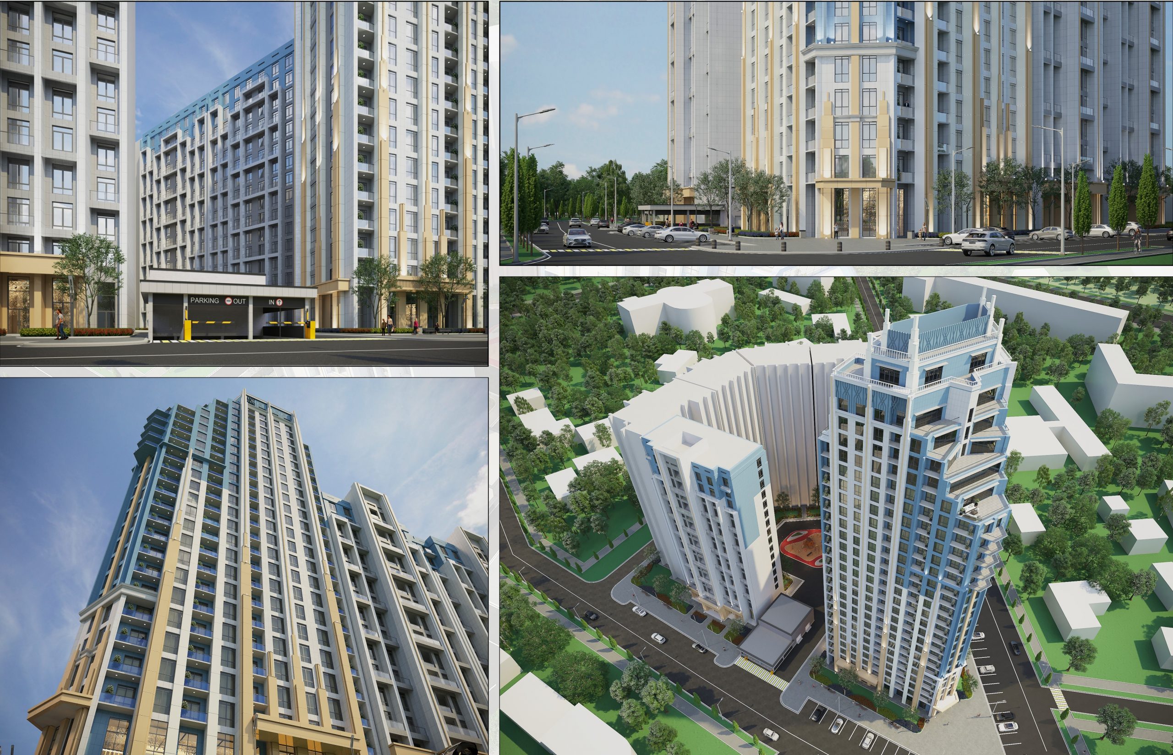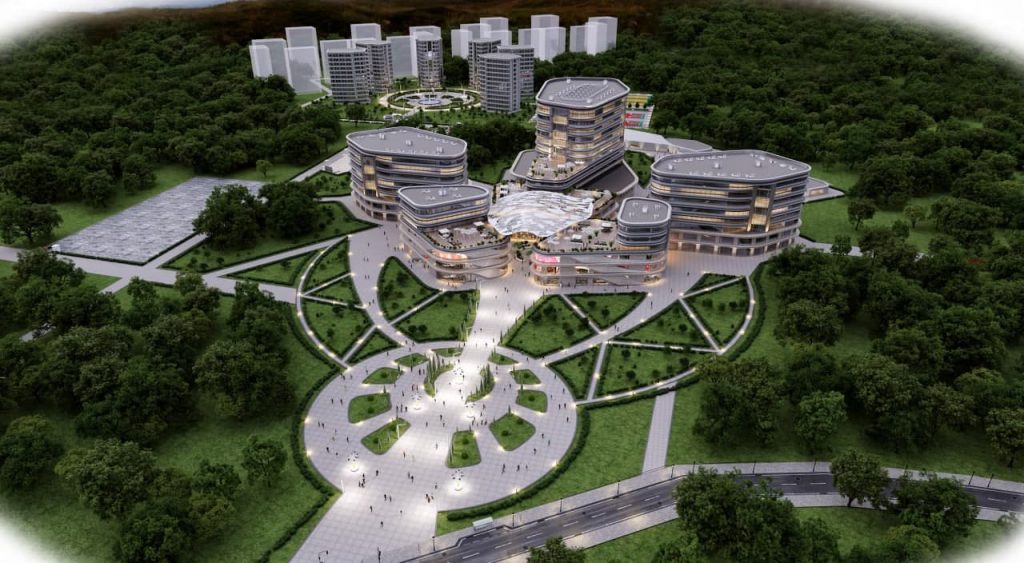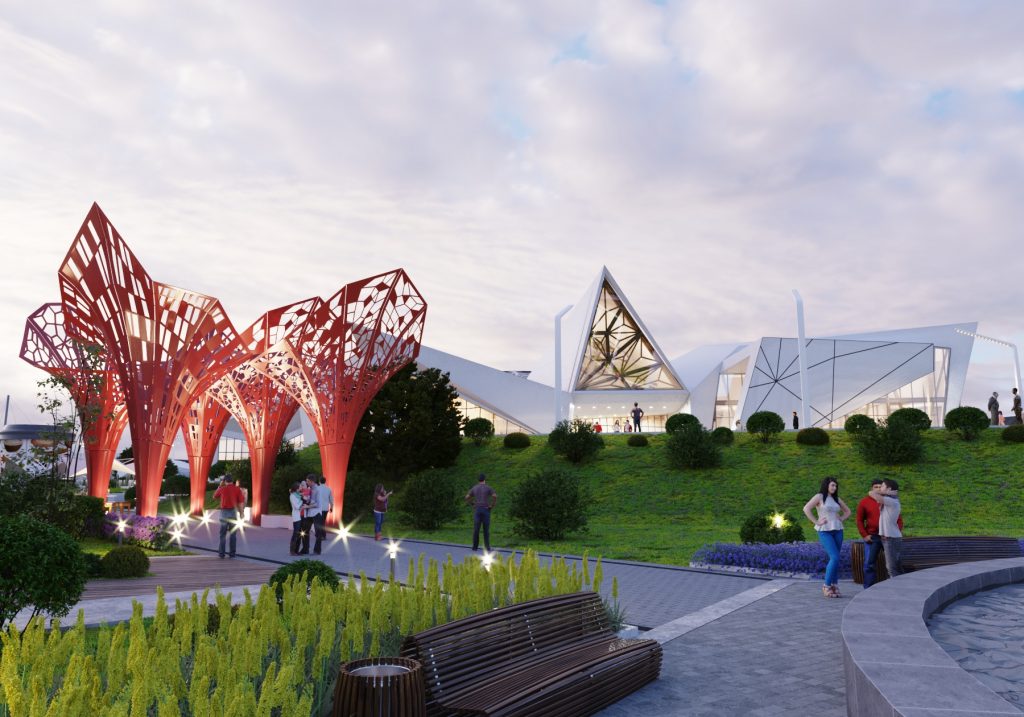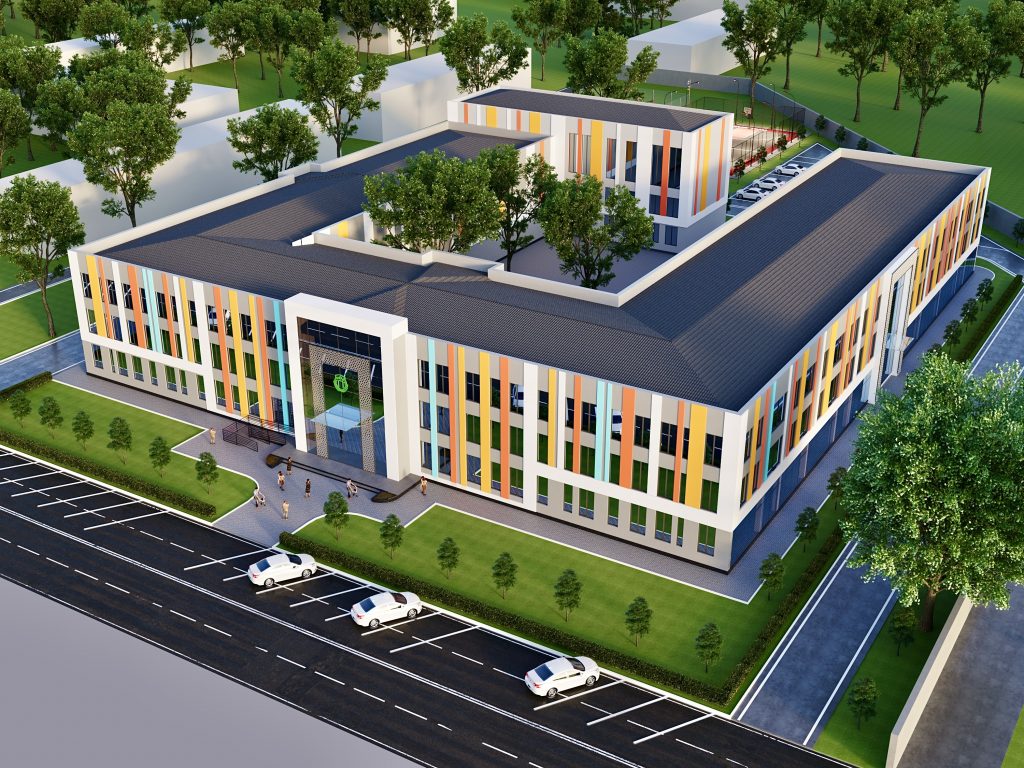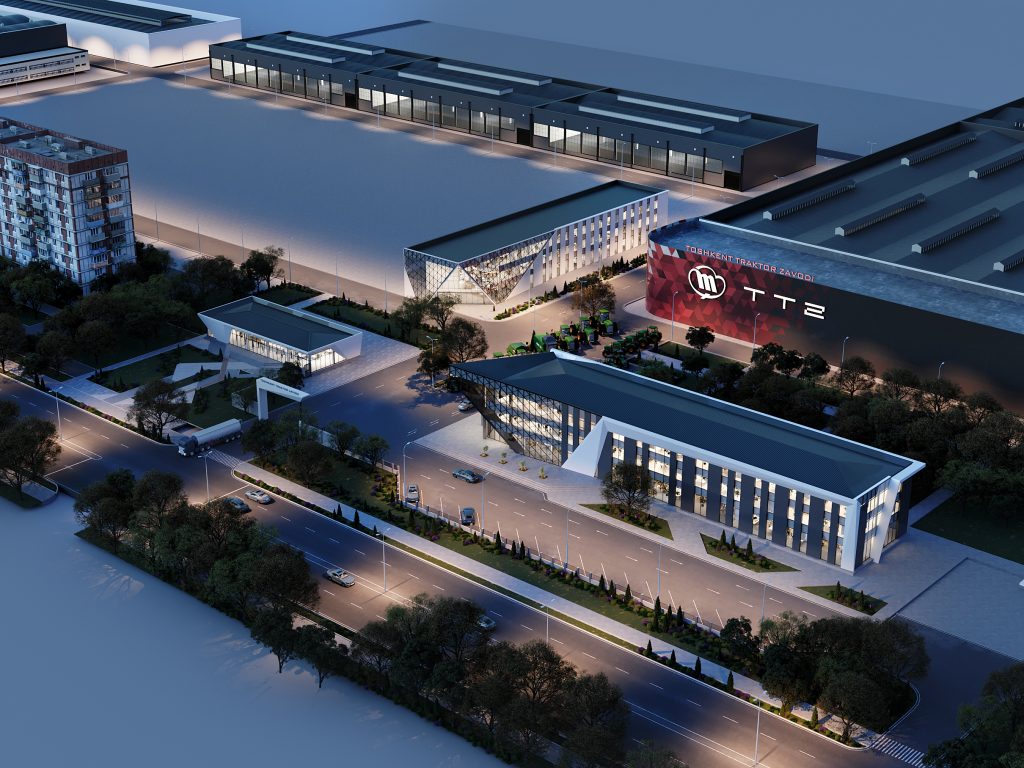The bureau developed the architectural concept and a complete set of project documentation. The work included modeling the spatial composition, façade design, engineering schemes, and landscape project. Modern BIM technologies were applied during the design process, optimizing collaboration among all participants and ensuring precision in project implementation.
