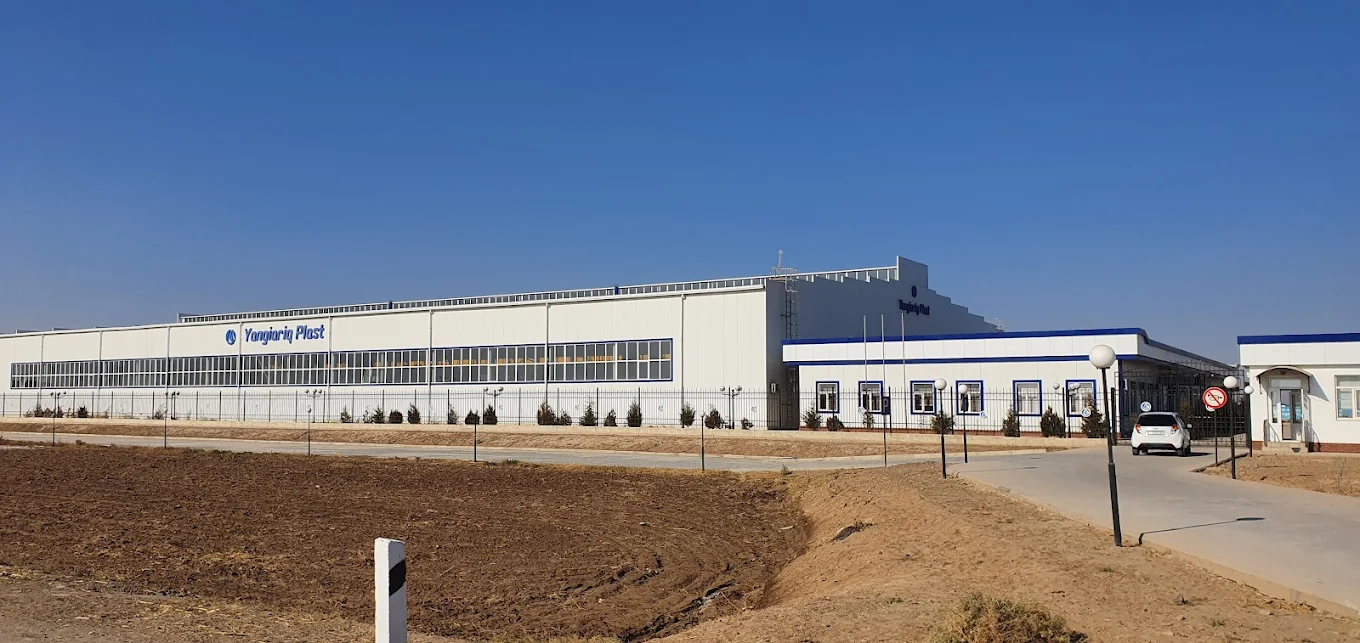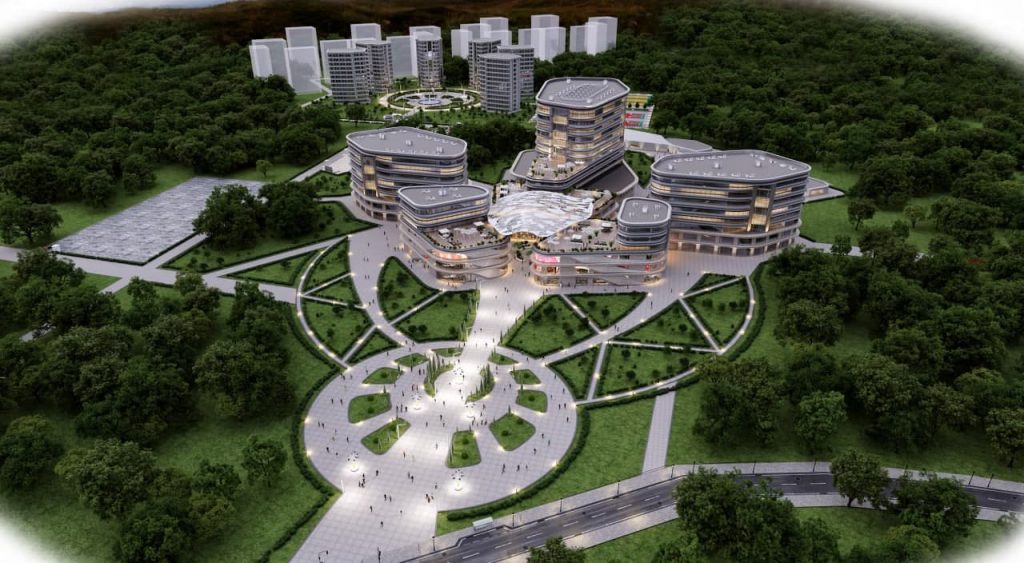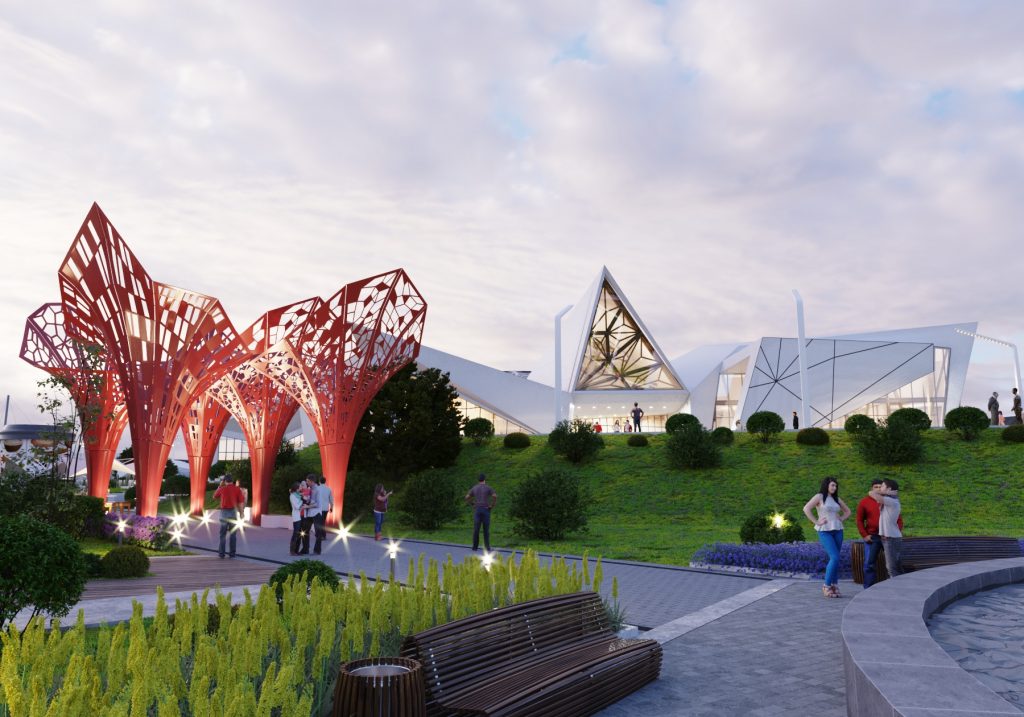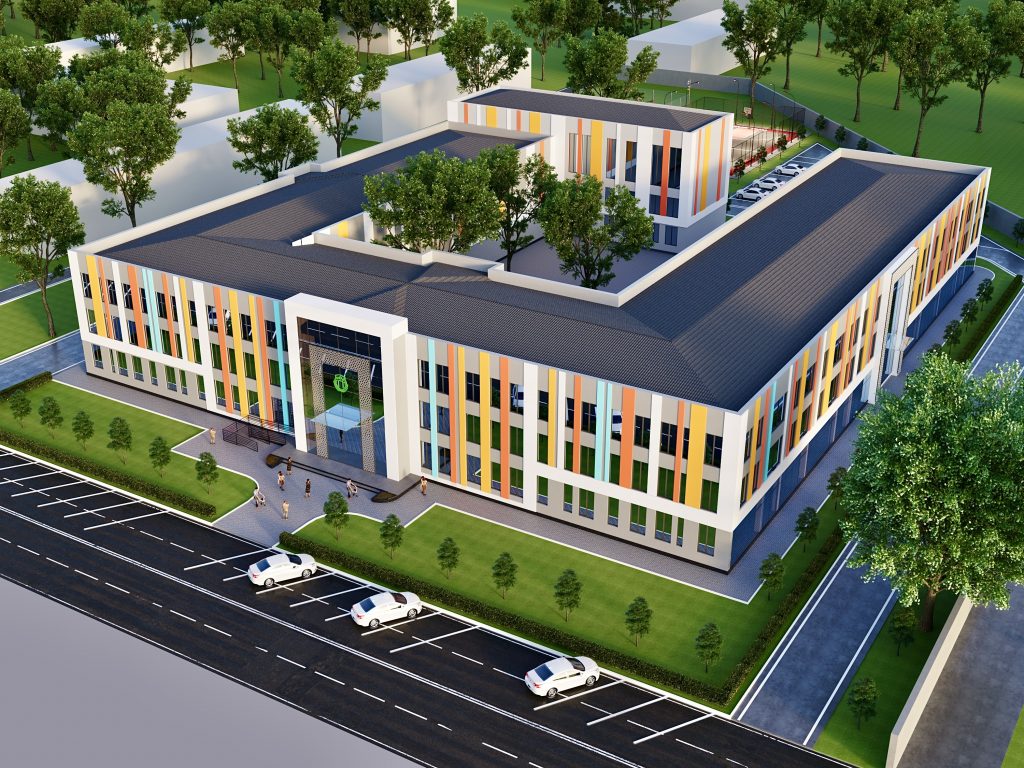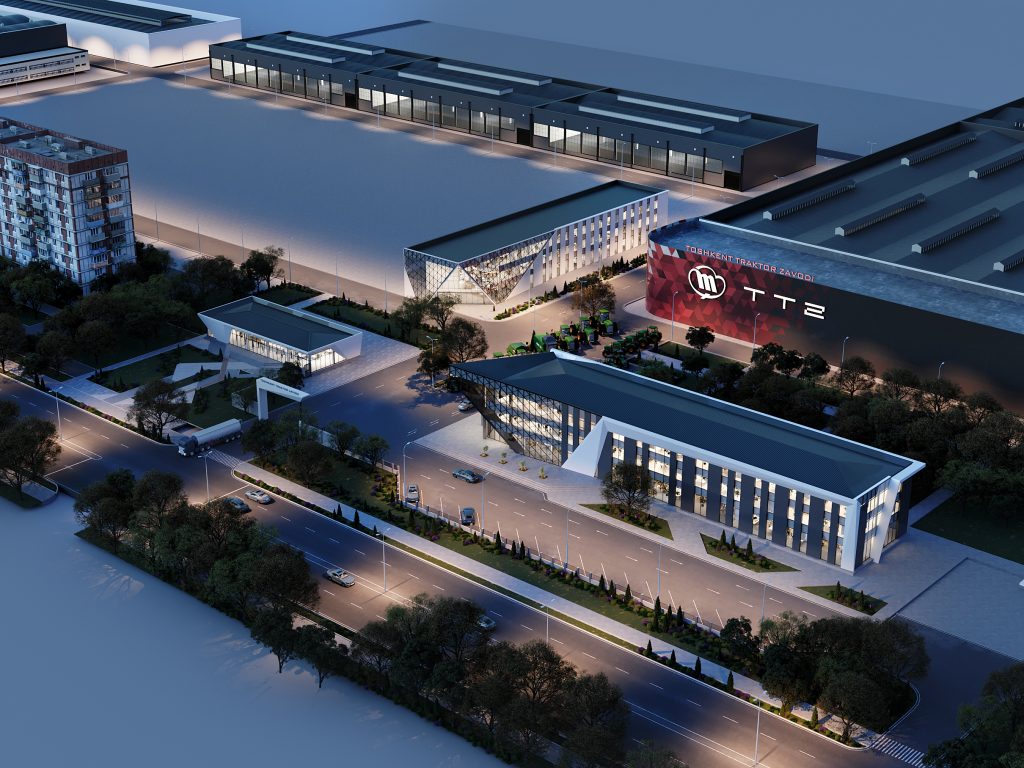The bureau developed the architectural concept and master plan of the plant, determining the optimal organization of technological flows and engineering infrastructure. The project uses BIM technologies for accurate visualization and calculation of building parameters, which increases the efficiency of design and construction. Special attention is paid to the industrial aesthetics and adaptation of the object to the climatic conditions of the region.
